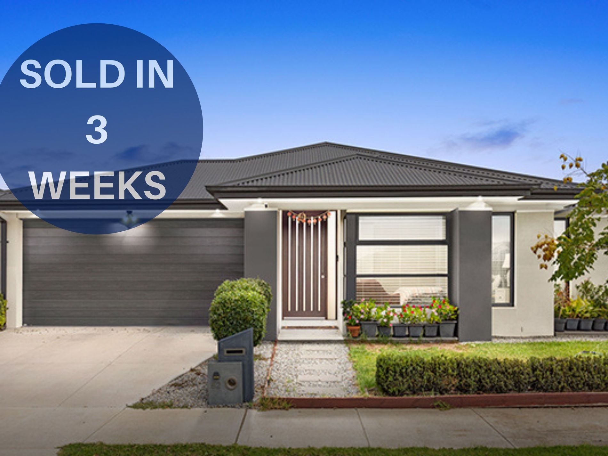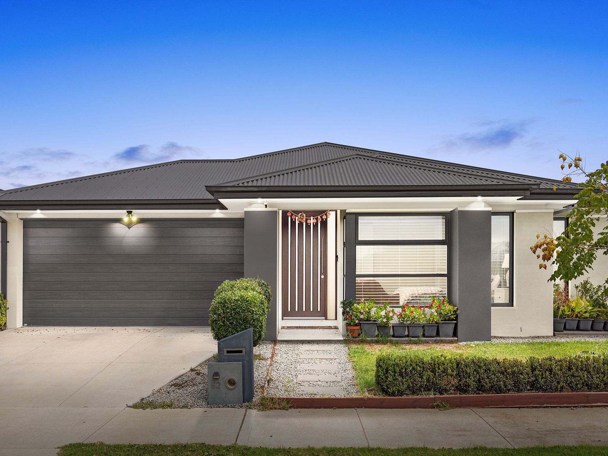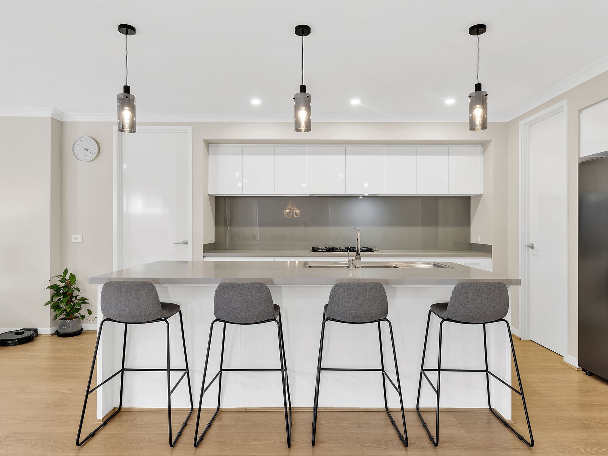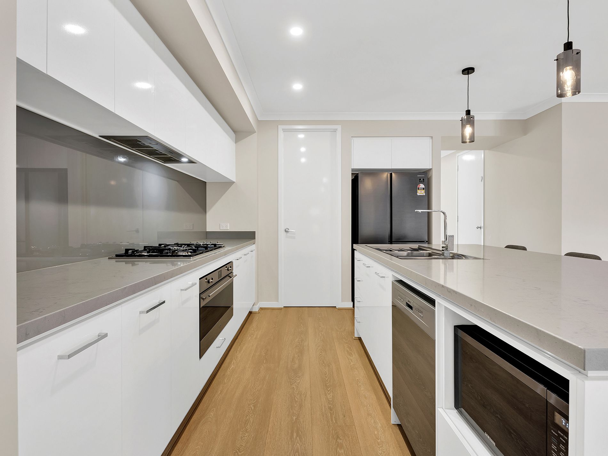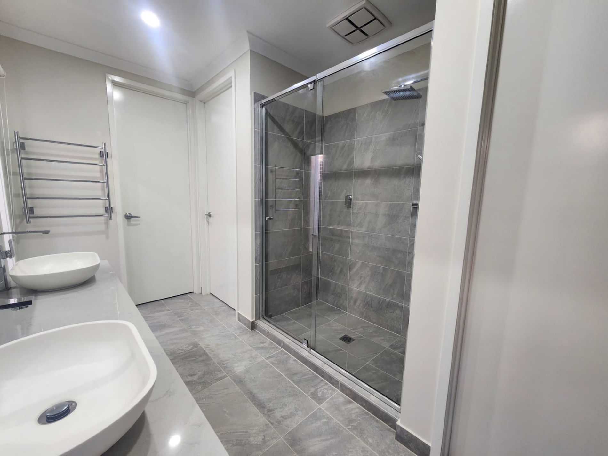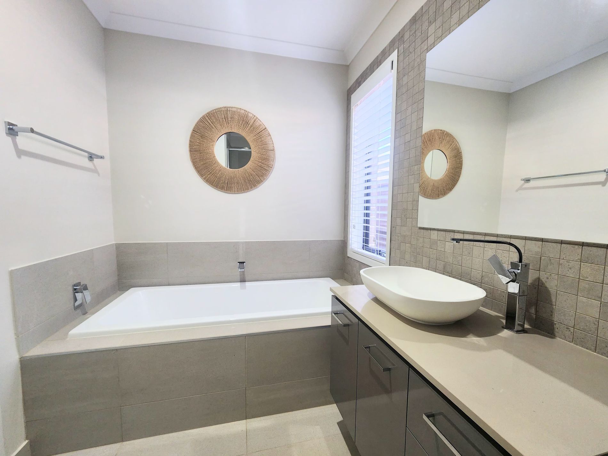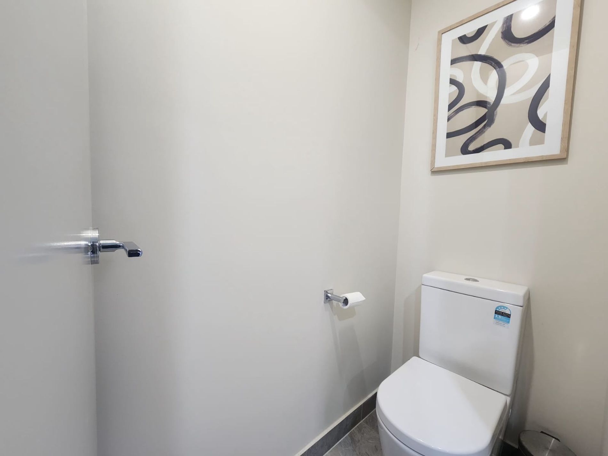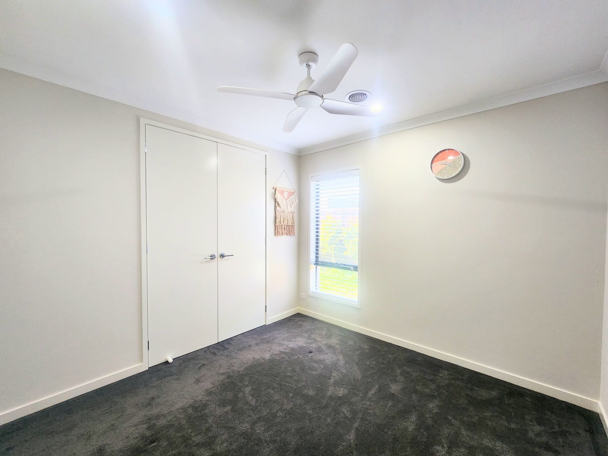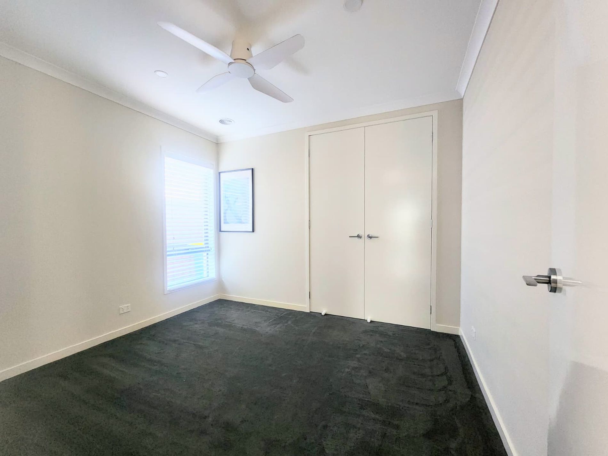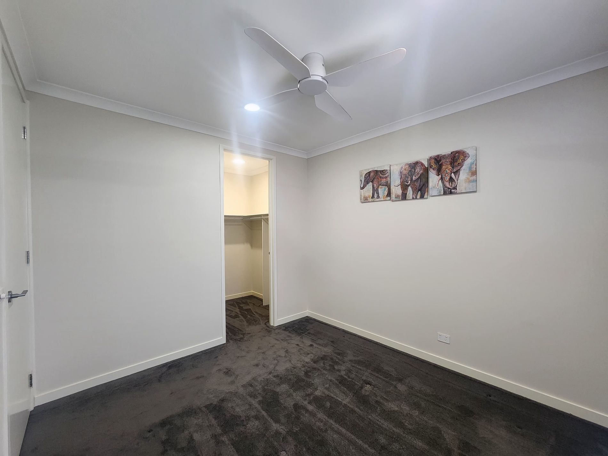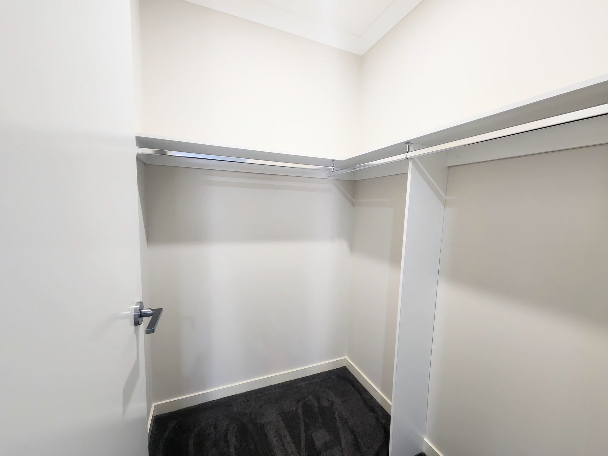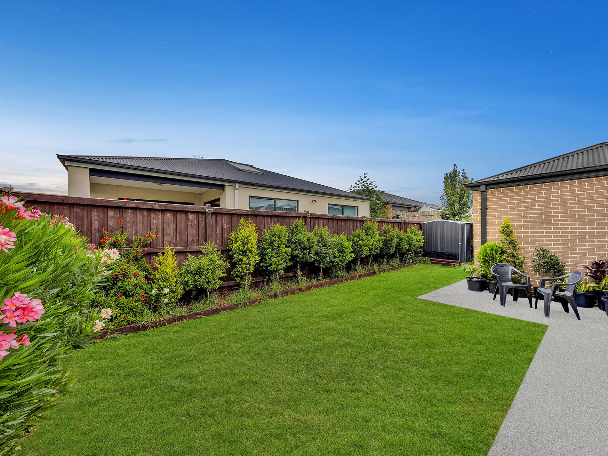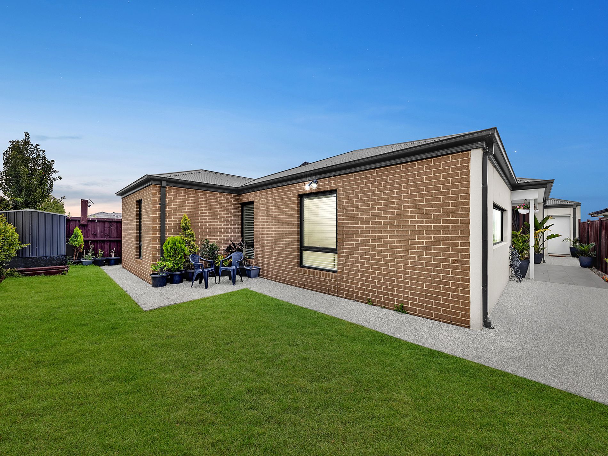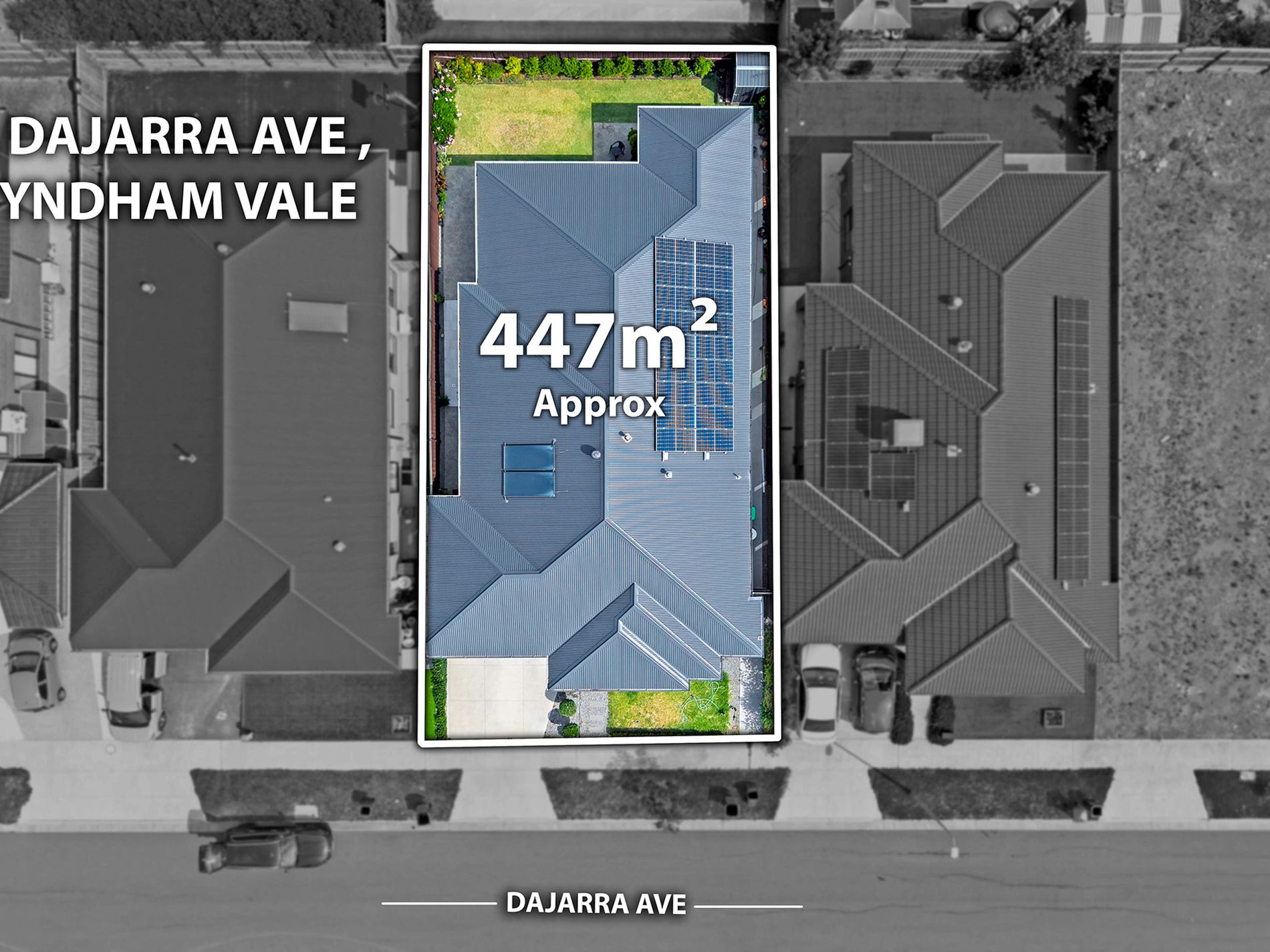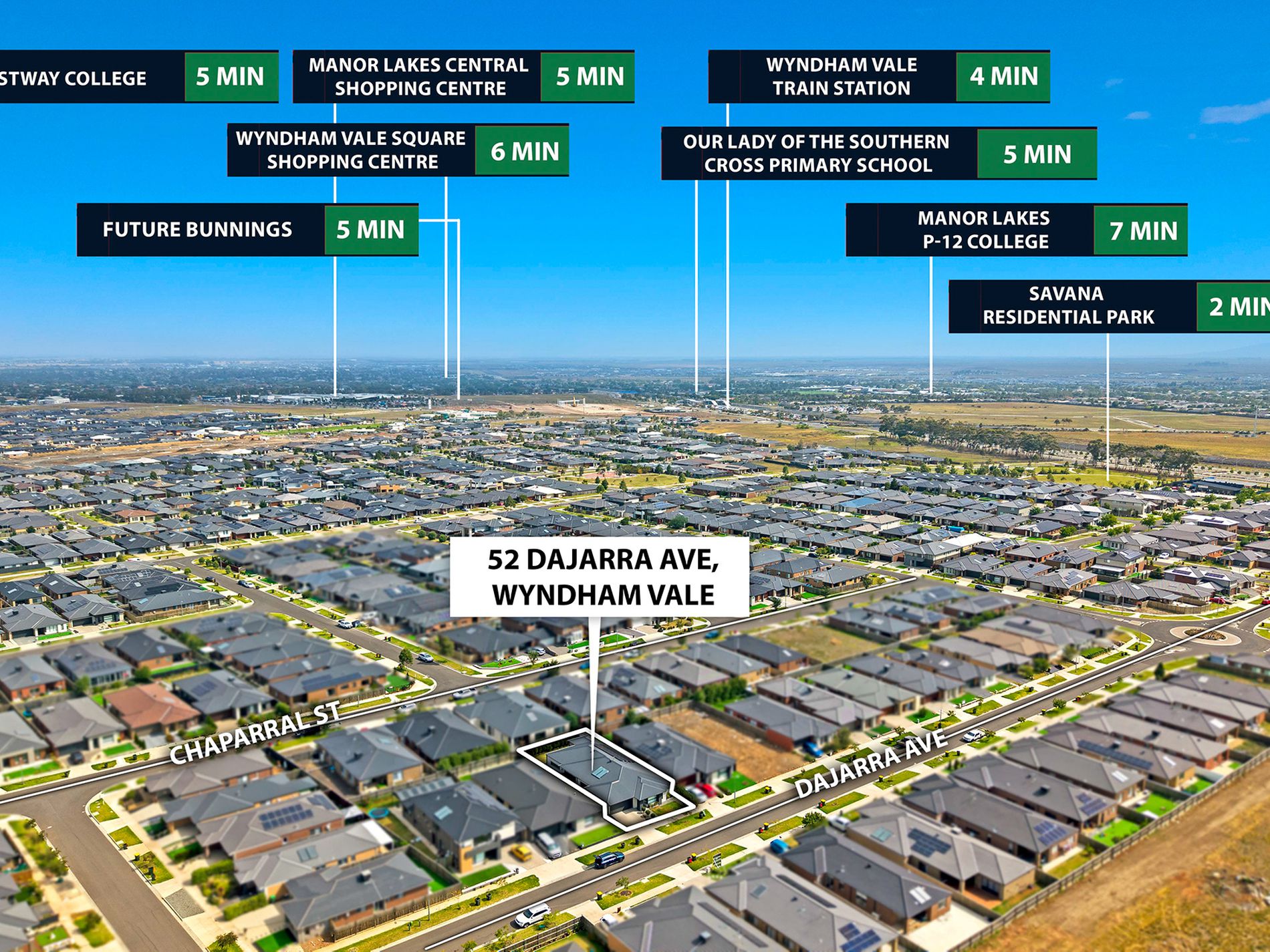52 Dajarra Avenue Wyndham Vale
Proudly presented by Chetan Raj and Equity Wise Real Estate | 0468373955
Why 52 Dajarra Avenue?
Highlights
Year Built 2019,Only 5.5 Years Old, 2.6-meter Ceilings And Ducted Heating
52 Dajarra Avenue, Wyndham Vale is marketed as a trophy home, blending luxury, sophisticated architectural features, and innovative technology, making it one of the most prestigious addresses in its area. This property by Henley sets a new standard for family living and elevated lifestyle in Australia.
Architectural Grandeur – Elevated single-storey design sitting proudly on a 447m² allotment, blending modern sophistication with timeless elegance.
-Soaring Ceilings – Impressive 2.6-metre ceilings throughout, enhancing space, light, and airiness in every room.
-Designer Kitchen & Climate Comfort – Gourmet chef’s kitchen anchored by a striking 40mm stone benchtop, premium cabinetry, and seamless flow into living/dining
-Master Sanctuary – Luxurious master bedroom retreat with a private ensuite and an expansive walk-in wardrobe.
-Alfresco Entertaining – Covered outdoor living and dining zone designed for seamless indoor-outdoor connectivity, perfect for entertaining.
-Family Comfort – Four spacious bedrooms, each appointed with modern ceiling fans for year-round comfort.
-Elegant Bathrooms – Refined main bathroom paired with a separate toilet, combining convenience with design continuity.
-Laundry Excellence – A thoughtfully designed laundry that integrates practicality with architectural flow.
-Double Garage Luxury – Secure two-car accommodation, blending everyday functionality with modern convenience.
-Lifestyle Opportunity – A home that transcends function, offering a balance of family practicality and indulgent living in an aspirational setting.
An Architectural Expression of Elegance and Modern Comfort
Welcome to a residence that transcends the mere notion of a house, positioning itself instead as an emblem of refined taste and contemporary sophistication. Nestled upon an allotment of 447 square metres, this single-storey masterpiece harmoniously blends functionality with indulgence, comfort with grandeur, and intimacy with open-plan liberation. Every detail of this four-bedroom, two-bathroom domain has been meticulously composed to embody a lifestyle of uncompromised elegance.
The Grand Entrance
Upon approach, the home commands attention with its clean architectural lines and carefully considered exterior palette. A secure driveway flows toward a double lock-up garage—an accommodation not merely for vehicles, but for the very essence of modern family convenience. Stepping inside, one is immediately captivated by the 2.6-metre-high ceilings, a deliberate choice immortalising openness, air, and light. This elevation, subtle in measure but profound in experience, grants every living space an undeniable sense of grandeur.
The Heart of the Home – Kitchen as Culinary Theatre
At the core lies a kitchen conceived not merely for function but as a curated stage for culinary artistry. Anchored by a robust 40mm stone benchtop, the island stands not just as preparation space but as a sculptural element of permanence and prestige. Its sharp lines, polished finish, and generous proportions defy the ordinary. Coupled with premium cabinetry, fitted appliances, and seamless transitions to dining and living areas, the kitchen transforms the act of cooking into a performance, where efficiency meets indulgence.
Living and Entertaining Spaces
The open-plan living and dining expanse reverberates with airy magnificence courtesy of soaring ceilings and a carefully curated light-flow strategy. Each window frames the outside landscape, blurring the distinction between indoor serenity and outdoor vitality. Extending beyond lies the alfresco domain—a covered retreat for entertaining and relaxation. Whether hosting under the stars or savouring quiet moments in the day’s golden light, the alfresco embodies the effortless luxury of indoor-outdoor integration.
Master Suite – A Sanctuary of Private Grandeur
The master suite, separated thoughtfully for seclusion, is not simply a bedroom but an enclave of personal indulgence. Crowned by a spacious ensuite, it offers abundant refinement through fine tiles, elegant fixtures, and design mastery uniting practicality with tactile pleasure. The adjoining walk-in wardrobe articulates continuity of luxury, ensuring every garment and possession finds its rightful stage. This is more than a room—it is a sanctuary where days begin and end in luxury.
Additional Bedrooms – Comfort Woven with Practicality
Each of the three supplementary bedrooms has been designed with striking equality in mind. Ceilings soar in faithful measure, while ceiling fans crown each room, emphasising energy efficiency and comfort. Their proportional generosity ensures that they are well-suited to serve as children’s havens, guest retreats, or personalised creative spaces. Versatility here is not a compromise—it is the standard.
Bathrooms – Everyday Rituals Elevated
The main bathroom engages in the quiet art of refinement, with a separate toilet allowing pragmatic use for families and guests alike. Fixtures whisper sophistication rather than shout, radiating longevity in style. Every cleansing ritual here is elevated from daily routine to sensory privilege.
Laundry – The Understated Luxury of Functionality
Often overlooked, the laundry has here been afforded architectural dignity. Designed with flow and efficiency, it performs humbler domestic duties while retaining aesthetic continuity with the home’s broader narrative.
Lifestyle Beyond Four Walls
Resting upon 447 square metres of land, the property is vast enough to invite landscaping artistry, yet intimate enough to be manageable. The curated garden pockets offer opportunity for personalization—be it lawns for play, curated greenery for visual poetry, or functional spaces for outdoor gatherings.
The Inextricable Luxury of Ceiling Heights and Airflow
What makes this dwelling remarkable is not only what is seen, but what is felt. The 2.6-metre ceilings do more than amaze the eye: they choreograph the air, the light, the very mood of each chamber. Restful breezes, guided by the inclusion of ceiling fans in every bedroom, create an atmosphere of perpetual ease, fusing sustainability with comfort.
A Home That is More than a Residence
This born-of-vision home illuminates the plane of aspiration for those seeking a property that reconciles the practicalities of family life with the extraordinary spoils of modern design. It is a structure of permanence, poised to grow with the rhythm of its occupants’ lives, while holding its beauty in timeless suspension.
For those who demand the pinnacle: 52 Dajarra Ave, Wyndham Vale, is a trophy home for those who only settle for legend.
Contact Chetan Raj 0468 373 955 or Sweta 0466 523 258 at Equity Wise Real Estate.
*PHOTO ID REQUIRED AT ALL INSPECTIONS*
For an up-to-date copy of the Due Diligence Check List, please visit: http://www.consumer.vic.gov.au/duediligencechecklist
DISCLAIMER: All stated dimensions are approximate only. The information provided is for general information purposes only and does not constitute any representation on the part of the vendor or agent.
Features
- Air Conditioning
- Ducted Heating
- Fully Fenced
- Outdoor Entertainment Area
- Remote Garage
- Secure Parking
- Broadband Internet Available
- Built-in Wardrobes
- Dishwasher
- Floorboards
- Intercom
- Rumpus Room
- Study
- Solar Panels

