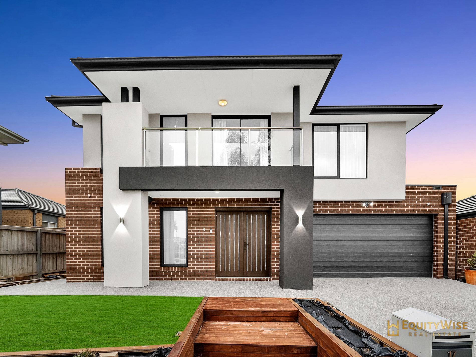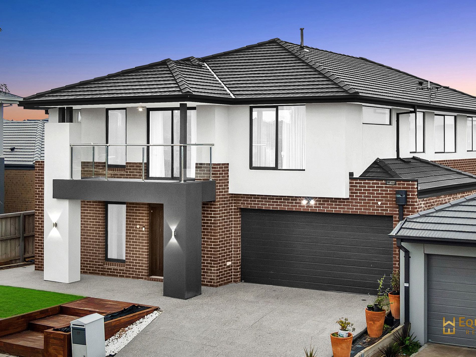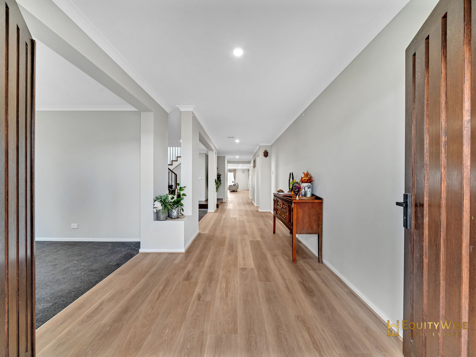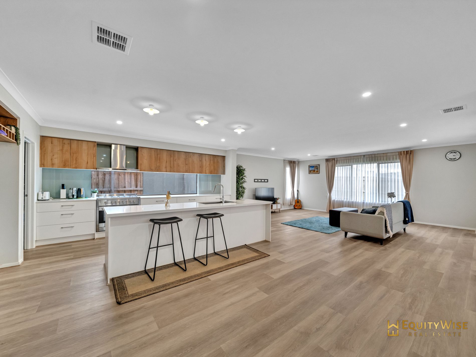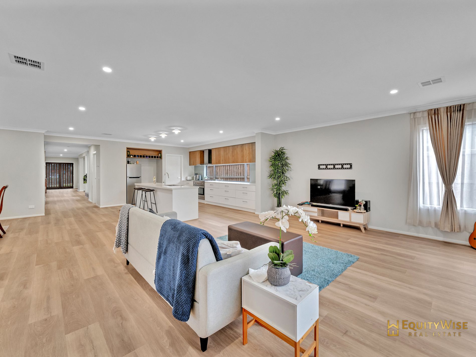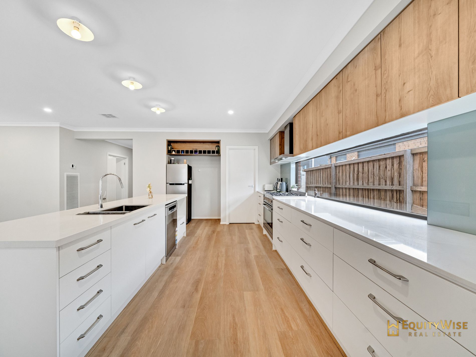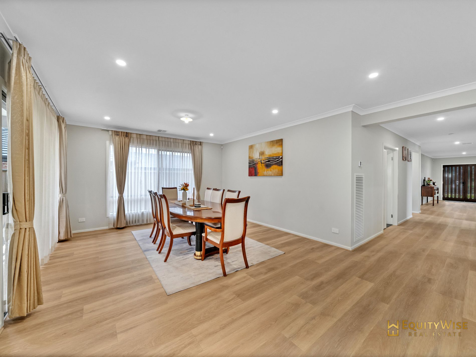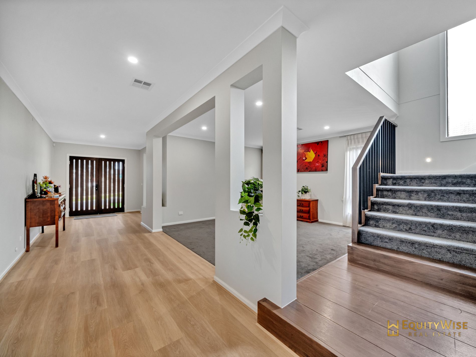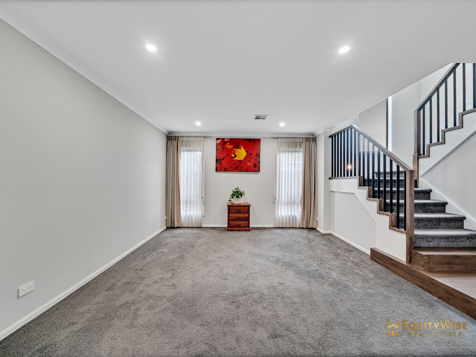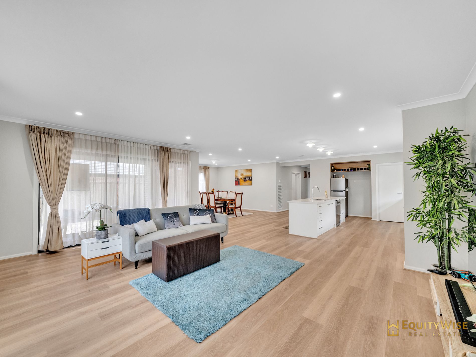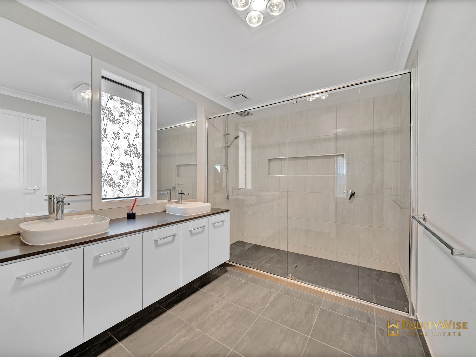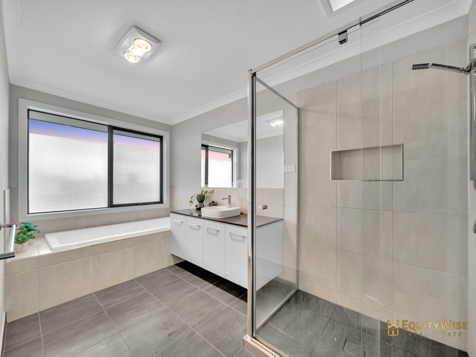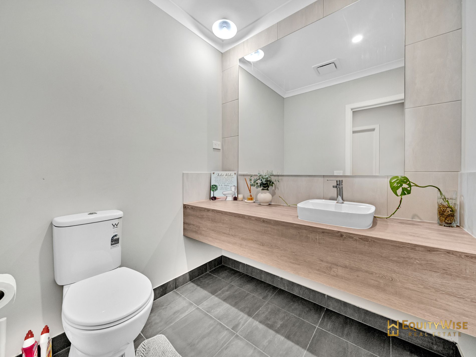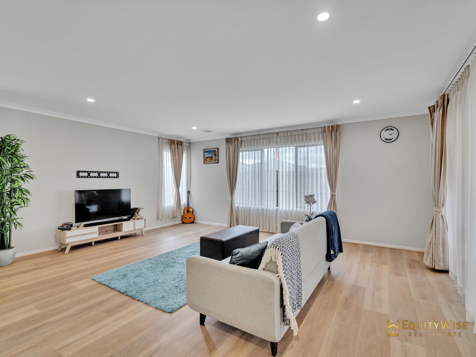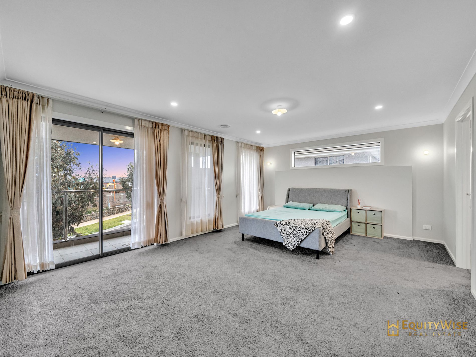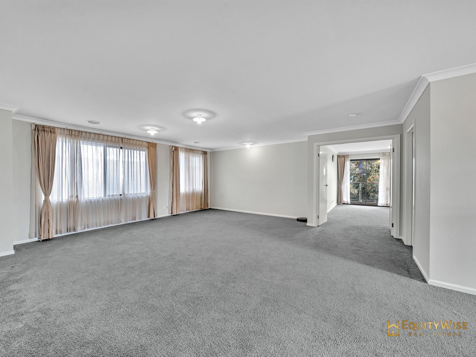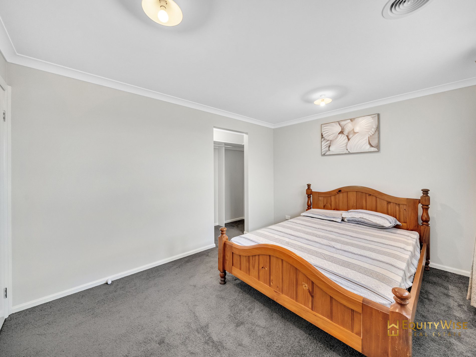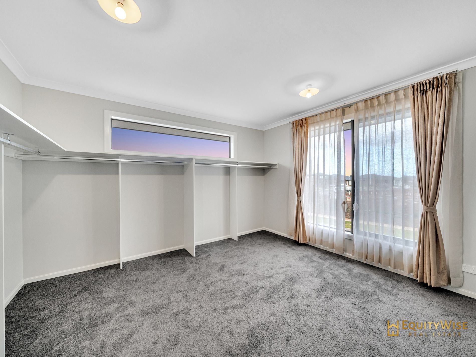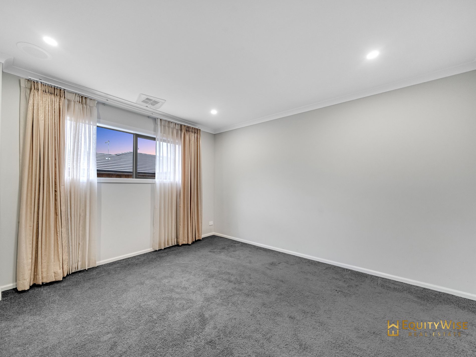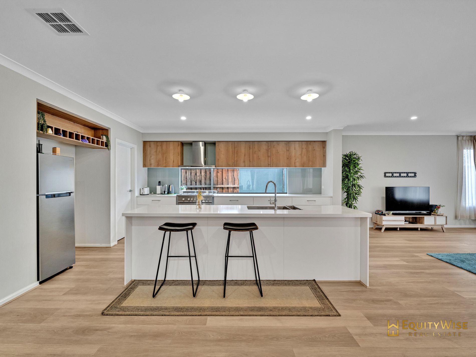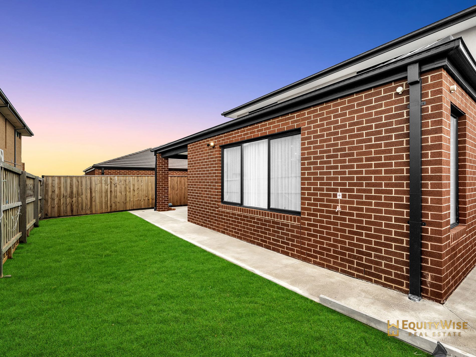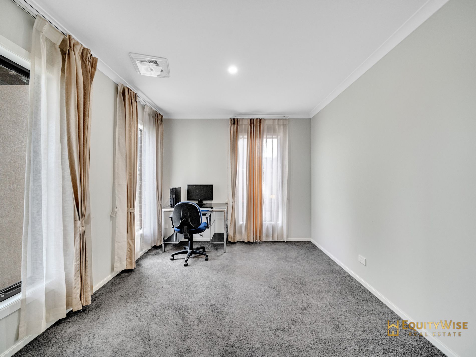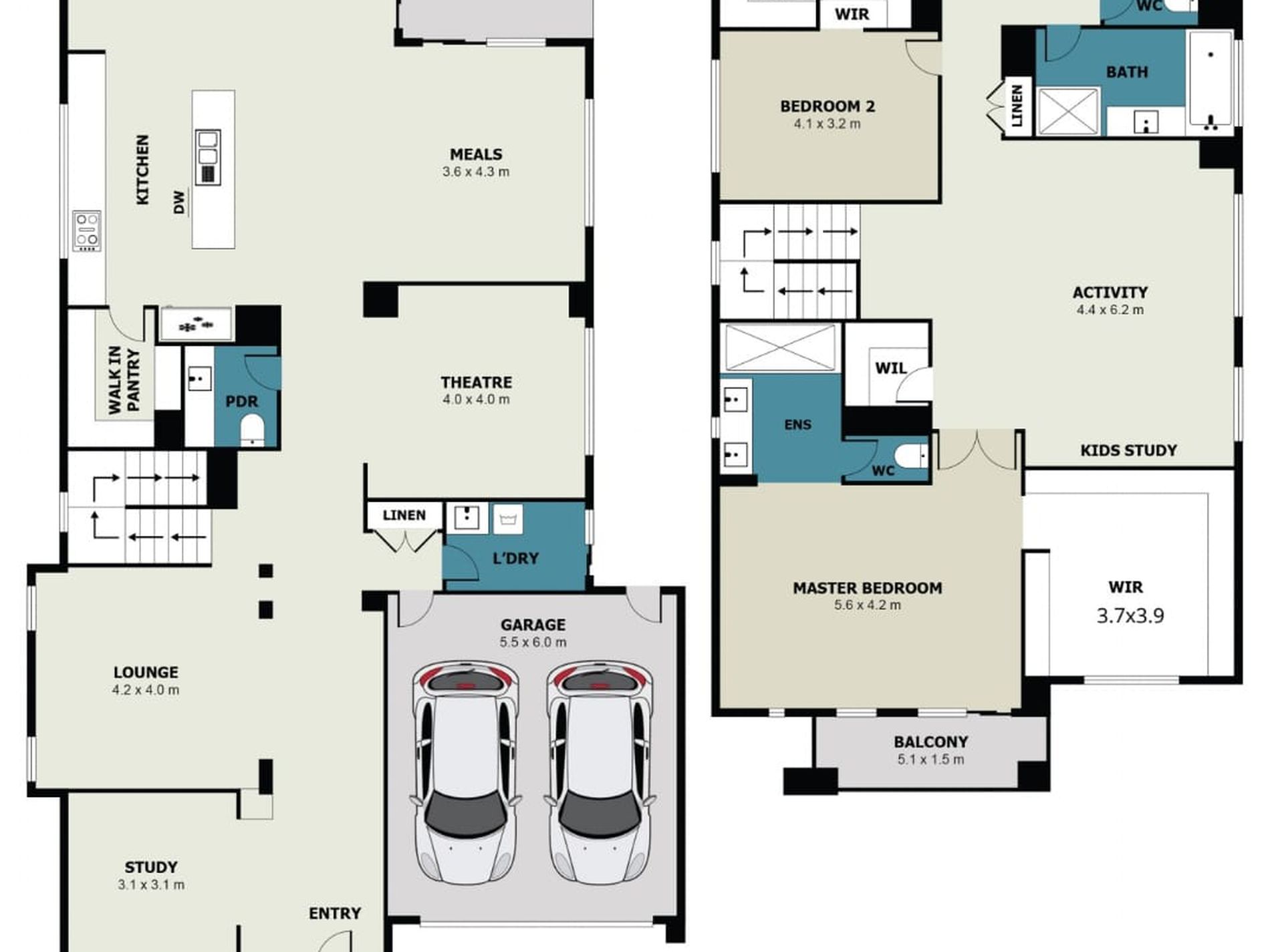17 Lindberg Street, Manor Lakes
Proudly presented by Chetan Raj and Equity Wise Real Estate | 0468373955
Why 17 Lindberg?
Nearly New Double-Storey house features a ducted refrigerated cooling & heating system and Solar Panels
Striking contemporary façade with premium brickwork, render, steel columns, and architectural grand entry.
Ground Floor Layout
-Extra-wide, double-door entrance under a 2.7m high-ceiling foyer for a dramatic welcome.
-Private study room, ideal for work-from-home, family management, or quiet reading.
-Elegant formal lounge for refined entertaining and peaceful family downtime.
-State-of-the-art theatre room with double doors for immersive cinema or music experiences.
-Expansive laundry with direct outdoor access, oversized linen, and extra built-in storage.
-Designer kitchen features 40mm stone benchtops, glass splashback, large walk-in pantry, and 1.5m-wide fridge space.
-Open to main living. 4m-wide dining room, flooded with natural light, linking seamlessly to kitchen and living areas.
-6m-wide open-plan living space for both family gatherings and larger entertaining.
-Alfresco entertaining area, fully covered and 4.6m-wide with dual sliding glass doors, for year-round enjoyment.
-Extra large powder room with built-in storage, combining convenience and privacy.
-Fully landscaped grounds with artificial grass and raised gardens, blending elegance, low maintenance, and positive energy flow.
First Floor Layout
-Generous front balcony with frameless glass balustrade, capturing sweeping views and serving as an inviting outdoor retreat.
-First floor features a central retreat—over 6 meters wide—providing separation and tranquility for families or guests.
-Master suite is a luxurious sanctuary: 6m-wide, with private sitting, direct balcony access,
-Luxury ensuite with dual vanities and huge walk-in robe.
-Four additional bedrooms, all over 4m wide and each with walk-in robes for comfort and flexibility.
-Common bathroom with premium fixtures, 4m in length, freestanding bath, and large, separate toilet.
-Complete privacy from all sides—landscaping and site placement ensure secure, secluded living.
Prestigious location surrounded by top schools, parks, and transport, placing every convenience at your doorstep.
This property will sell at Auction on 14 December 2025, please Contact Chetan Raj on 0468 373 955, Sweta on 0466 523 258 and Shekhar on 0466 323 755 , today to secure this masterpiece and begin your family’s new chapter in an unmatched Manor Lakes address.
*PHOTO ID REQUIRED AT ALL INSPECTIONS*
For an up-to-date copy of the Due Diligence Check List, please visit: http://www.consumer.vic.gov.au/duediligencechecklist
DISCLAIMER: All stated dimensions are approximate only. The information provided is for general information purposes only and does not constitute any representation on the part of the vendor or agent.
Features
- Air Conditioning
- Ducted Cooling
- Ducted Heating
- Reverse Cycle Air Conditioning
- Balcony
- Deck
- Fully Fenced
- Outdoor Entertainment Area
- Remote Garage
- Secure Parking
- Shed
- Alarm System
- Built-in Wardrobes
- Dishwasher
- Floorboards
- Intercom
- Rumpus Room
- Study

