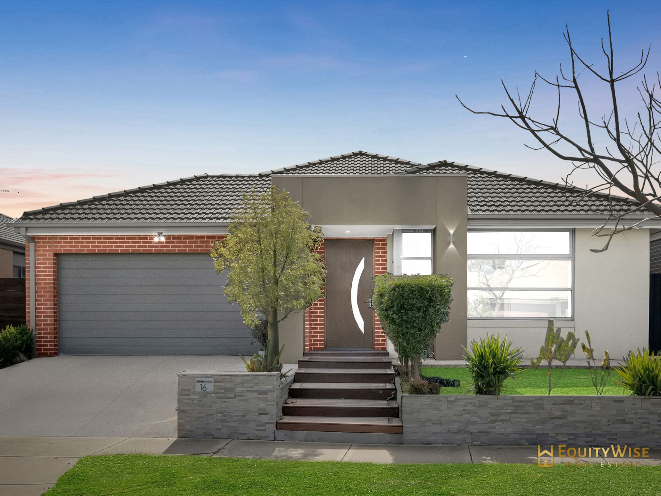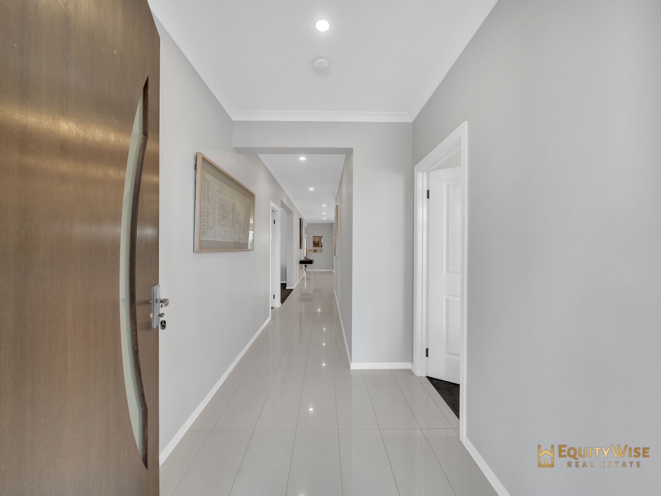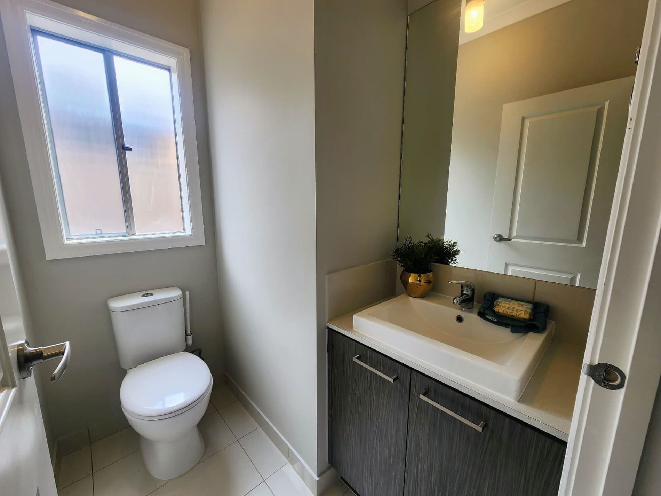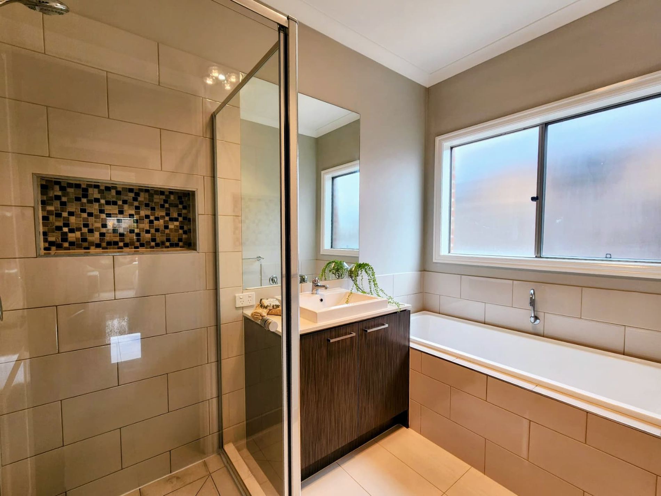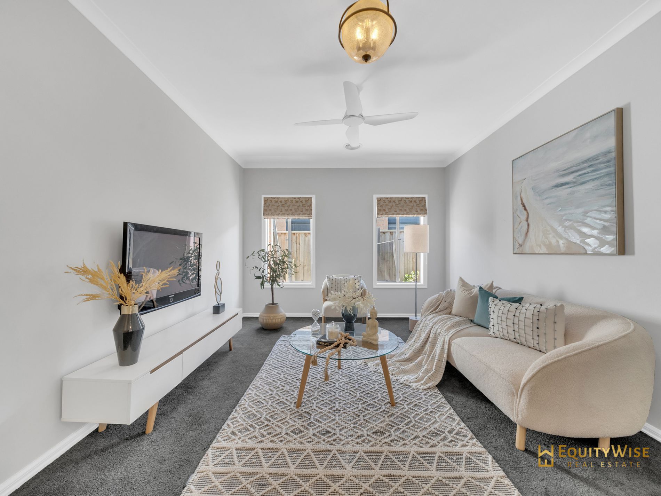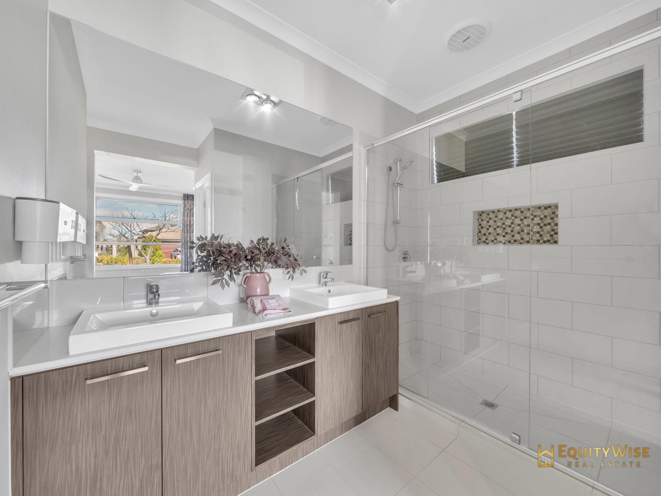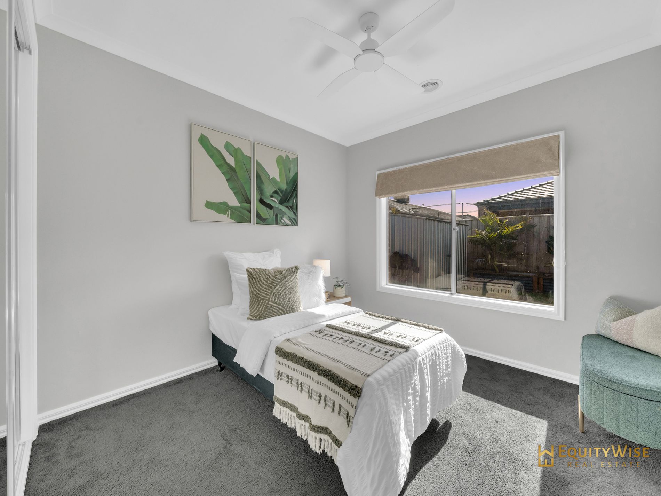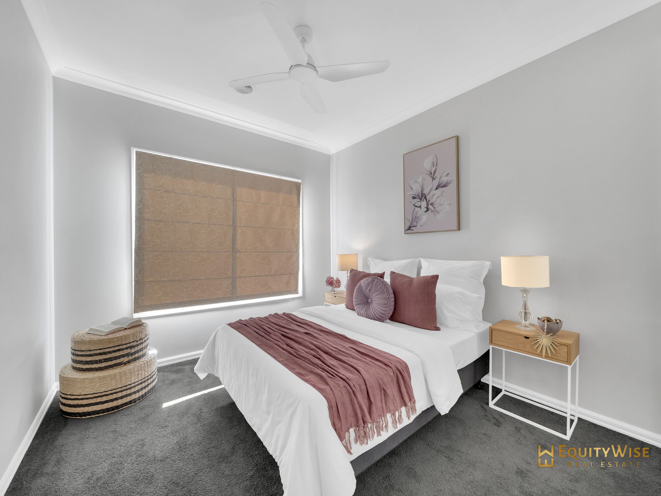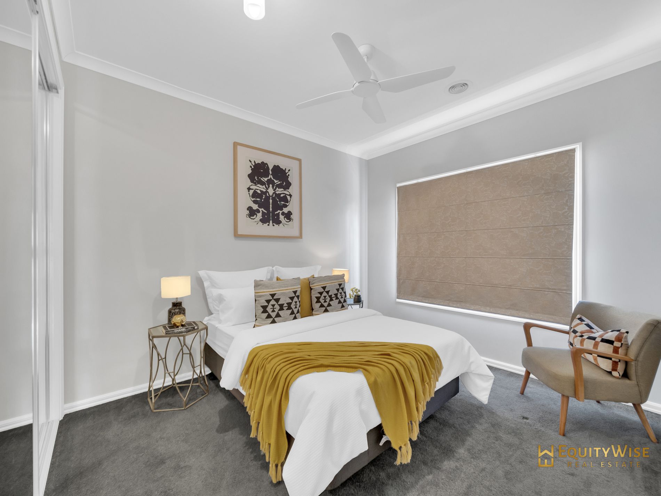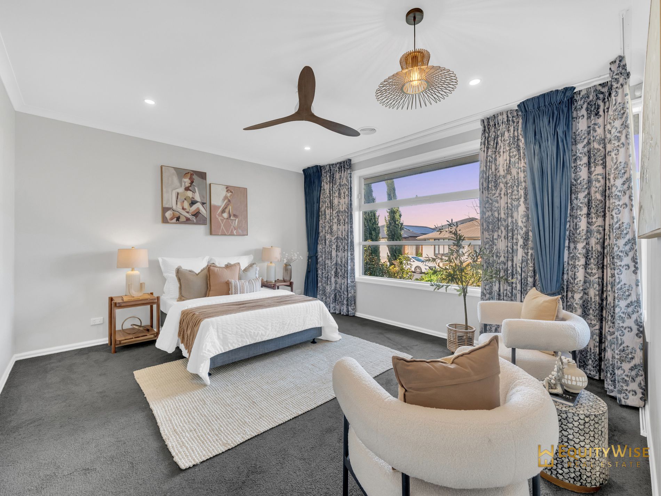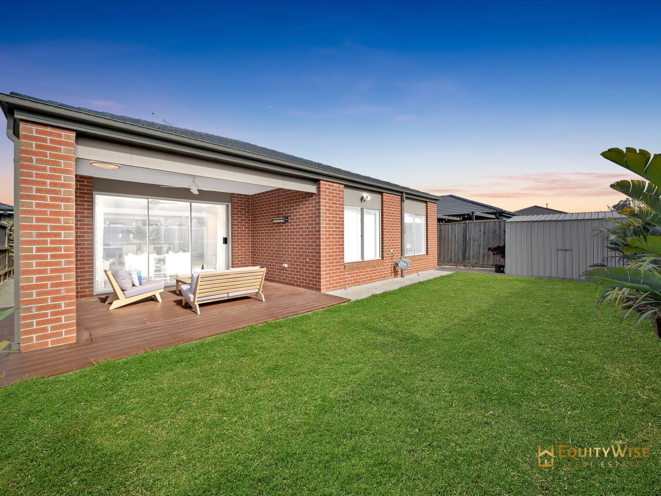Proudly presented by Chetan Raj and Equity Wise Real Estate | 0468373955
Built Year 2019
Highlights
- Palatial Master Suite with Expansive Walk-In Robe , Inspired Ensuite and toilet with separate door
- Gourmet Chef’s Kitchen Featuring and Premium Appliances
- Seamless Indoor-Outdoor Living with Expansive Timber-Topped Alfresco and Integrated Lighting
- Sun-Drenched Bedrooms and Living Areas Enhanced by Wide Windows and Designer Décor
- Luxurious Bathrooms and Powder Room with Porcelain Tiles and Designer Heating Bulbs
- Innovative Climate Control and Ambient Lighting Throughout: Ducted Heating, Cooling, and Ceiling Fans
- Versatile Family Lounge and Double Garage with Climate Control and Functional Layout
- Exceptional Storage Solutions: Walk-In Pantry, Laundry with Side Exit, and Expansive Linen Closets
Overview
An architectural residence offers a stunning designed living space. With its grand elevated façade, commanding street presence, and meticulous landscaping, this home is a statement of modern luxury living tailored for discriminating families seeking both style and substance.
Striking Front Façade and Privacy Landscaping
Approach this home via a marble-aggregate sloped driveway that gracefully rises to the sophisticated front entry. The rendered façade, elevated proudly on the block, introduces visitors to its contemporary timber steps that complement the robust, 1-meter-high privacy landscaping screen. This vertical garden of native trees and ornamental plants wraps the entrance with elegance and security while enhancing the home’s iconic curb appeal. Both natural stone and expertly placed lighting softly illuminate the perimeter by night, creating an inviting, prestigious aura that sets the tone before crossing the threshold.
A Grand Architectural Entrance
Step inside to a dramatic foyer where architecture meets artistry. Carefully curated modern lighting and a designer chandelier cast a warm glow, playing against rich textures and soft finishes. This entry space serves as a prelude to the home’s refined ambiance and seamless flow, instantly making a lasting impression for guests and family alike.
Master Suite: Sanctuary of Serenity and Luxury
Nestled at the front right, the palatial master suite is an intimate retreat distinguished by its expansive three-sided walk-in robe. This bespoke dressing haven offers an abundance of boutique-style storage, featuring custom cabinetry and ergonomically designed shelving for effortless organization and privacy. The bedroom is bathed in natural light from extra-wide windows adorned with luxurious blackout foldable curtains, creating a refined atmosphere of calm and exclusivity.
The adjoining ensuite elevates daily routines to moments of indulgence. Twin stone vanities provide generous counter space under panoramic mirrors reflecting exquisite mosaic tiling throughout. A luxuriously spacious frameless glass shower, noteworthy for its extra-wide footprint, invites an immersive spa-like experience. Lighting is meticulously layered, combining designer downlights, functional heating bulbs for added comfort, and a signature overhead chandelier that enhances the sophisticated ambiance. The ensuite also boasts a separate elegant toilet room, providing privacy that complements the suite’s overall serenity.
Garage and Adjoining Family Lounge
The double garage, thoughtfully climate-controlled with a ceiling fan, seamlessly connects to a large adjoining family lounge. This secondary living space offers versatility, whether hosting intimate visitor gatherings, children’s activities, or a media room. Its strategic position behind the garage maximizes privacy and sound insulation, ensuring a quiet, hospitable retreat that caters to evolving family lifestyles.
Chef’s Kitchen and Pantry-Laundry Suite: Culinary Excellence Meets Practicality
At the heart of the home lies a chef’s dream kitchen, The kitchen is appointed with premium 900mm appliances, including a gas cooktop and oven, inbuilt dishwasher, and microwave, all seamlessly paired with custom designer cabinetry featuring soft-close drawers and integrated inbuilt bins.
Dining and Expansive Living Areas: Sun-Drenched Opulence
The open-concept dining and living spaces form the social nucleus of the residence. Three oversized windows bathe the interiors in ample natural light, creating an expansive, airy ambiance throughout. A captivating feature wall adorned with bespoke materials offers visual focus, harmoniously complemented by sophisticated modern downlights and an elegant chandelier that adds a touch of grandeur.
The seamless flow between dining, hosting, and lounging zones cultivates an atmosphere ideal for both lavish entertaining and tranquil family evenings. Designer finishes throughout elevate the common areas with artisan craftsmanship evident in every detail, offering a bright, inviting backdrop to daily life.
Bedroom Wing: Peaceful Private Retreats
Situated behind the lounge, the bedroom wing hosts two generously proportioned secondary bedrooms designed to prioritize privacy and comfort. Each room boasts large windows that invite serene garden views, plush new carpeting, and individually controlled ceiling fans. Custom blinds and curtains enhance the comfort and light control, allowing these spaces to function as restful sanctuaries perfectly suited for family, children, or guests.
Luxurious Bathrooms and Elegant Powder Room
The home’s bathrooms are refined spaces marked by designer-selected porcelain tiles and ambient heating bulbs, merging functional comfort with superior aesthetics. Vanity units are luxe yet practical, complementing high-end taps and fixtures that lend a polished finish. The discreetly positioned powder room offers convenience and style for guests, maintaining privacy and flow throughout the living areas.
Study Nook, Linen, and Storage: Designed for Modern Lifestyle
A quiet, dedicated study nook provides an ideal workspace rendered with custom shelves and subtle lighting, ensuring productivity in a tranquil setting. Nearby, a walk-in linen closet delivers significant storage capacity, balancing form and function. The large laundry space, accessible via the pantry, stands out for its practical design, featuring benching, cabinetry, and direct outdoor access, all optimized for ease of use amidst luxury.
Alfresco Entertainer’s Haven and Outdoor Living
The awe-inspiring alfresco zone is accessed effortlessly through full-length glass doors, which blur the line between indoor comfort and outdoor sophistication. This space boasts a timber-topped ceiling, integral lighting, and ceiling fan provisions, creating the perfect venue for year-round entertaining. The backyard flows seamlessly with a 360-degree concrete pathway encircling lush natural grass, leading to a substantial shed for additional storage or hobbies. This outdoor area is crafted as a private sanctuary for both relaxed family gatherings and glamorous social occasions.
Superior Construction and Timeless Materials
Meticulously built with an extraordinary focus on durability, the home’s framework features extra-strong timber posts and premium Ziprock sheeting, providing structural stability and enhanced sound insulation. The exterior promises enduring elegance with robust stone fencing, efficient marble-aggregate landscaping, and the signature 1-meter-high greenery screen that offers privacy without compromise. Every material and finish speaks to longevity, quality assurance, and a commitment to bespoke craftsmanship.
Prime Location and Welcoming Community
Set in an elite precinct of Wyndham Vale, this home delivers not just exquisite architecture but also lifestyle advantages. Access is effortless to prestigious schools, expansive parks, boutique shopping precincts, and major healthcare facilities, ensuring convenience for families of all ages. Express train services connect to Melbourne’s CBD in approximately 30 minutes, while freeway networks provide swift access to the Surf Coast and beyond, situating this residence at the heart of both urban sophistication and natural escape.
An Invitation to Experience Excellence
This property represents an extraordinary opportunity to secure a luxurious residence crafted for discerning buyers who seek uncompromising quality and thoughtful flow. From light-filled interiors to seamless indoor-outdoor integration, every element elevates the art of family living.
Book your private tour today to immerse yourself in an environment where timeless design, practical innovation, and superior craftsmanship converge your dream home awaits.
For further information or to arrange inspections, Contact Chetan Raj on 0468 373 955, Sweta on 0466 523 258 and Shekhar on 0466 323 755
*PHOTO ID REQUIRED AT ALL INSPECTIONS*
For an up-to-date copy of the Due Diligence Check List, please visit: http://www.consumer.vic.gov.au/duediligencechecklist
DISCLAIMER: All stated dimensions are approximate only. The information provided is for general information purposes only and does not constitute any representation on the part of the vendor or agent.
Features
- Ducted Cooling
- Ducted Heating
- Evaporative Cooling
- Deck
- Fully Fenced
- Outdoor Entertainment Area
- Remote Garage
- Secure Parking
- Shed
- Built-in Wardrobes
- Dishwasher
- Intercom
- Rumpus Room

