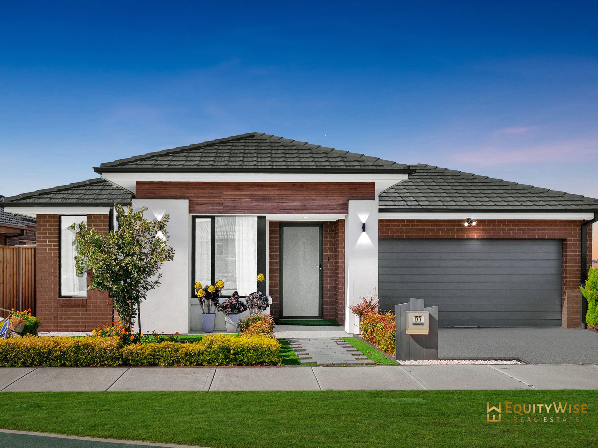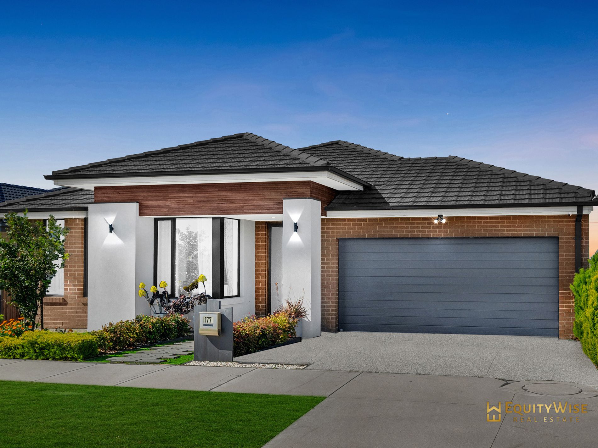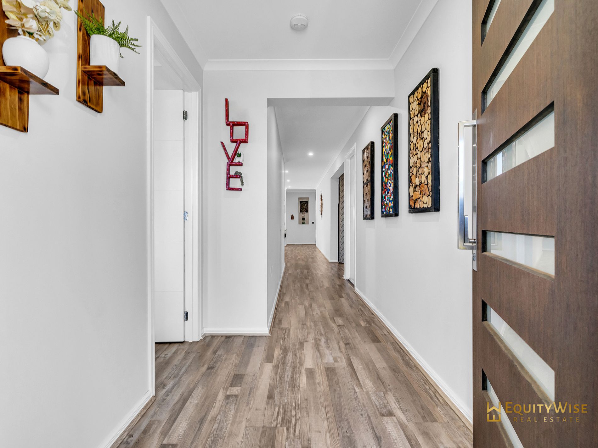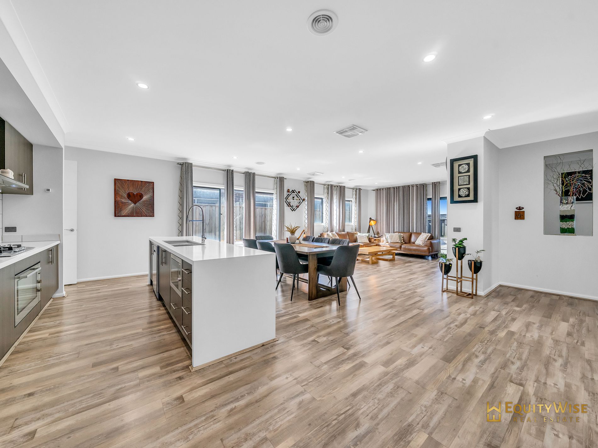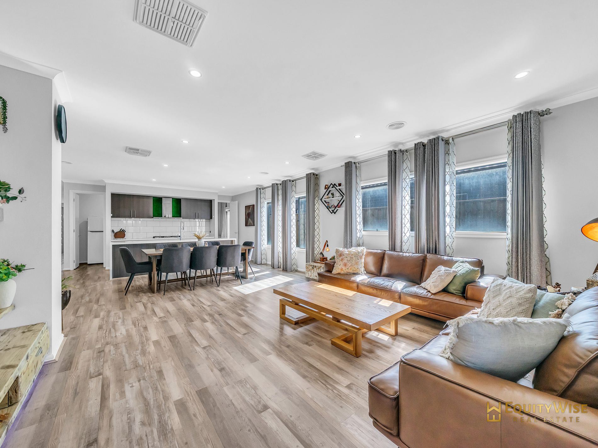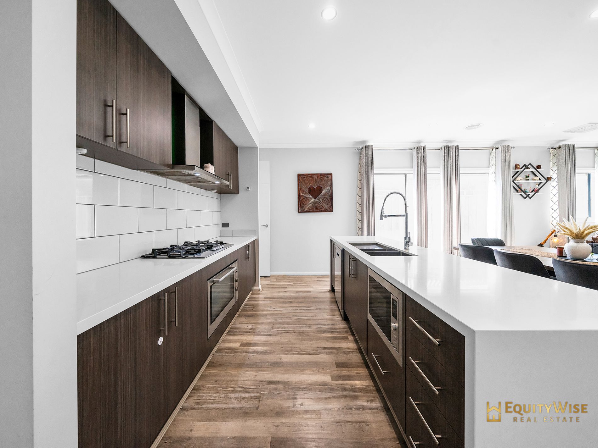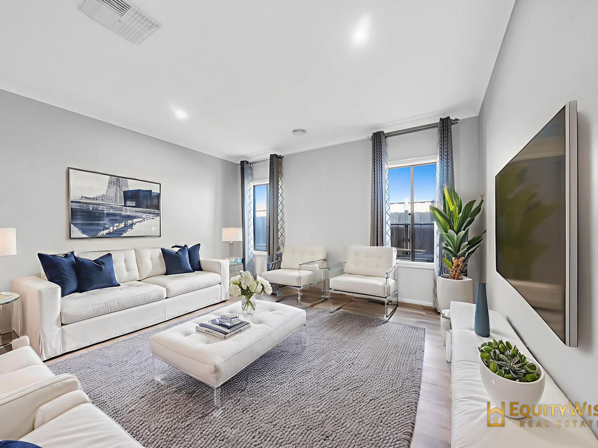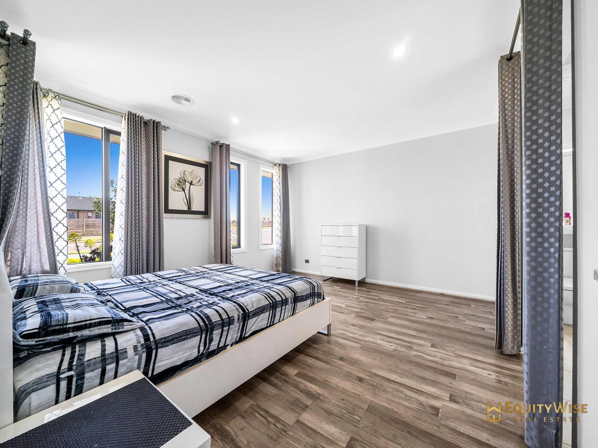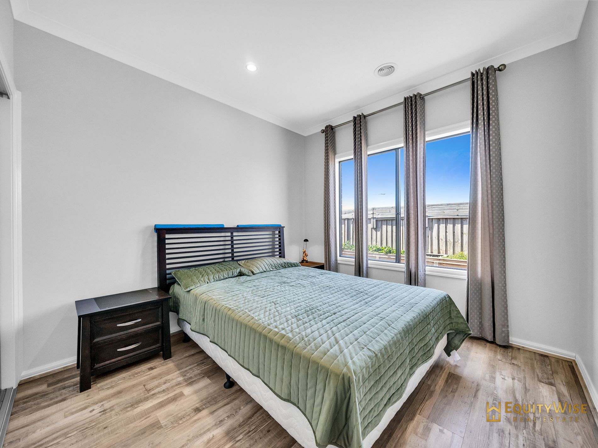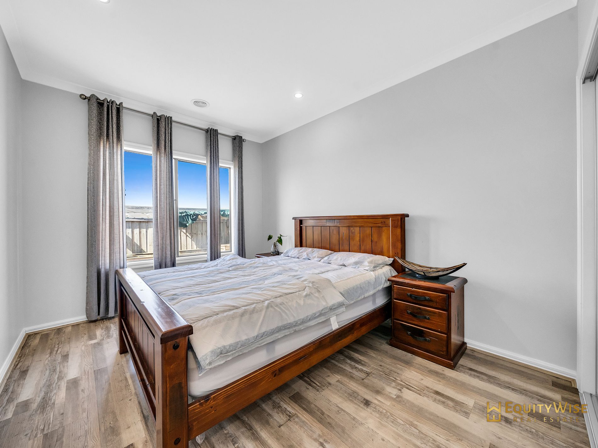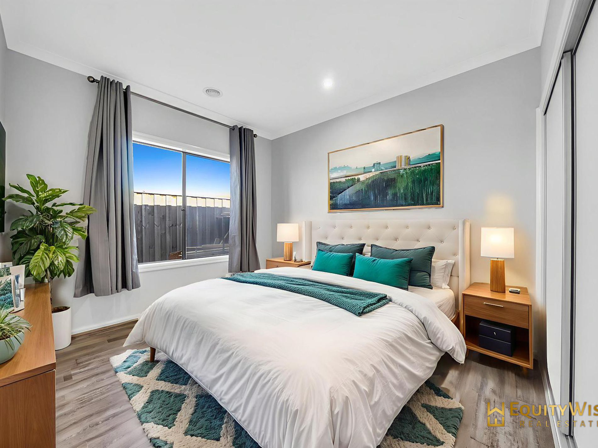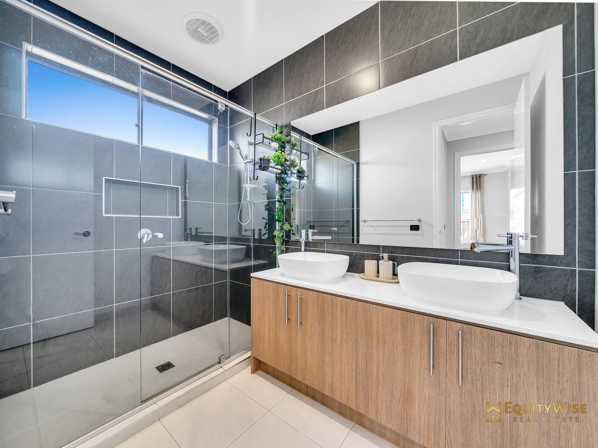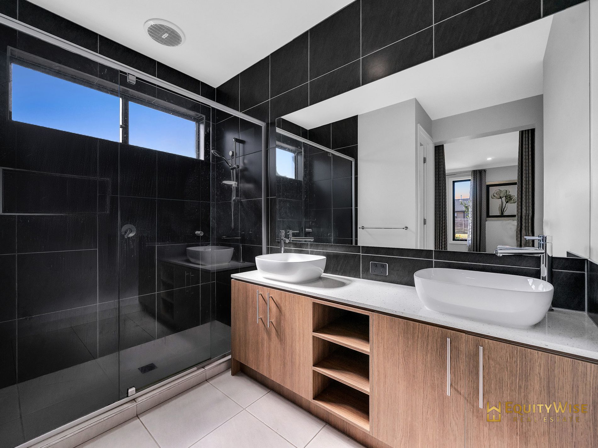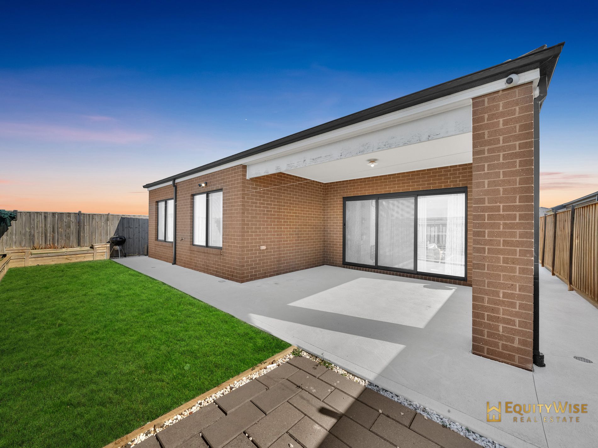Abundant Living In A Premium Locale!
Sweta, Shekhar and the team at Equity Wise Real Estate present this stunning opportunity to secure this near-new & light filled home in the popular Jubilee Estate, located opposite the upcoming McKillop College, opening 2027!
Spacious comfort and style have been taken into account in presenting this vibrant home to a lucky buyer.
Be greeted into into this stunning modern home with the master bedroom with fitted Walk in Robe and an Ensuite comprising of a shower and double vanities. Next up is the heart of the home with formal living space, open plan kitchen meals and family areas with ample space for the growing family. An outdoor alfresco area adjoins.
The vast hostess kitchen is fitted with quality appliances, stone bench tops with waterfall and a spacious walk in pantry complements the kitchen. Three over-sized bedrooms are all fitted with robes and serviced by a central bathroom. Ample storage space available throughout, including the large laundry.
Boasting a long list of upgrades and quality inclusions you will surely appreciate:
- Evaporative Cooling and Ducted Heating
- 40mm Stone bench top with waterfall in Kitchen, 20mm stone bench tops in Bath & Ensuite
- Double Vanities, Large Showers with Niches in both Ensuite & Bath
- High 2700mm ceiling with high internal doors
- Oversized Lounge & Living areas with spacious bedrooms
- Security doors at front & rear doors
- Quality window furnishings
- CCTV cameras
- Low maintenance front & back yards with perimeter concreting & established gardens
Every day at Jubilee is a celebration of life, a place to feel at home right from the start. Located in the heart of Jubilee Estate with the upcoming MacKillop College (Opening 2028) and close to the Jubilee One Resident's Club, this property is certain to impress and is committed to excellence.
Facilities located nearby:
Jubilee Aquatic Centre, Nido Early Learning Centre, IGA Supermarket, Public & Private Schools, Parks and Wetlands, IPC Health Medical Centre, Manor Lakes Shopping Centre, Wyndham Vale Train Station and Bus stops
What's Coming Up:
Jubilee Wellness Centre, Jubilee Business Park, MacKillop College, Jubilee Town Centre, Waterfront Promenade, Urban Plaza, Sports Ground and Ring Road to Freeway
An excellent choice not to be missed, call Sweta on 0466 523 258 or Shekhar on 0466 323 755 to discuss further!
*PHOTO ID REQUIRED AT ALL INSPECTIONS
Please see the below link for an up-to-date copy of the Due Diligence Check List:
http://www.consumer.vic.gov.au/duediligencechecklist
DISCLAIMER: All stated dimensions are approximate only. Particulars given are for general information only and do not constitute any representation on the part of the vendor or agent.
Features
- Ducted Heating
- Evaporative Cooling
- Fully Fenced
- Outdoor Entertainment Area
- Remote Garage
- Secure Parking
- Built-in Wardrobes
- Dishwasher
- Floorboards
- Study
- Solar Panels

