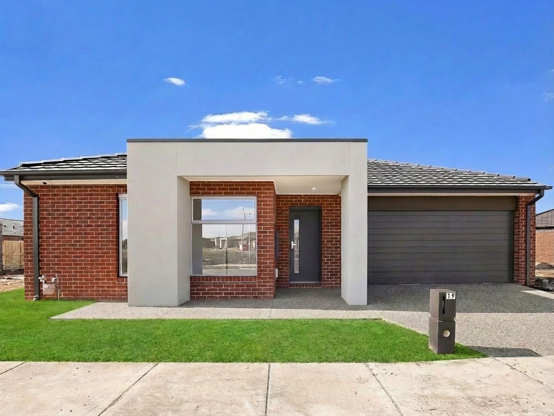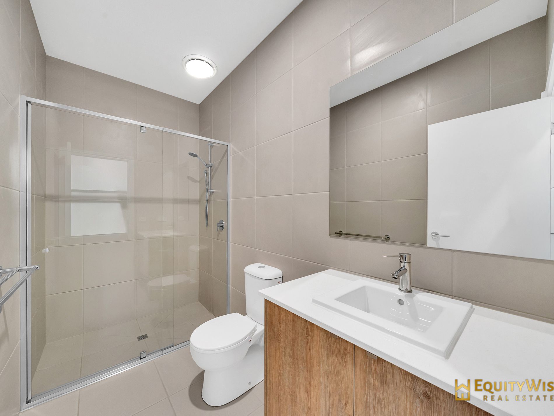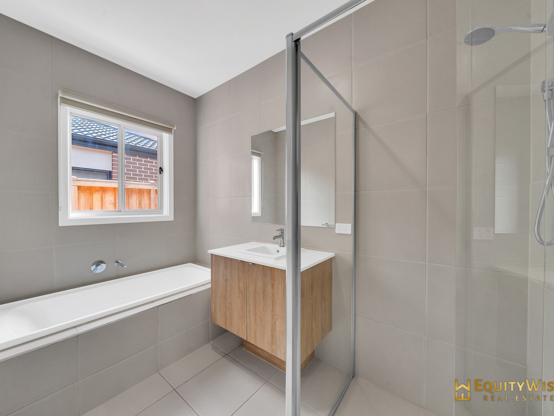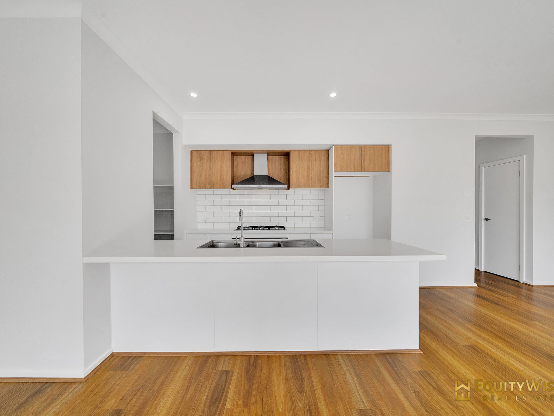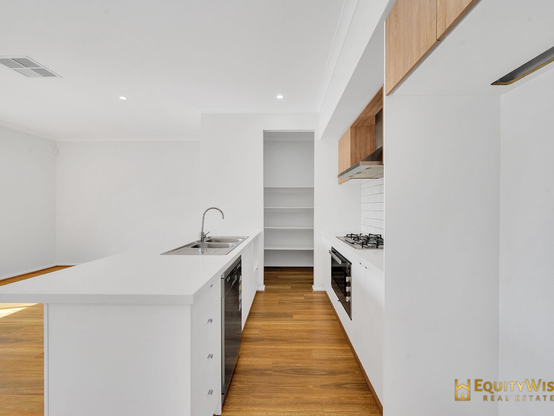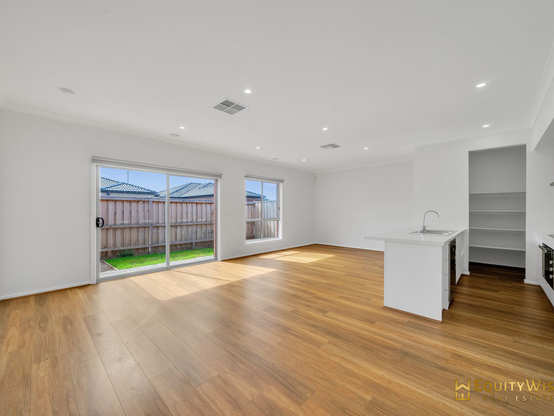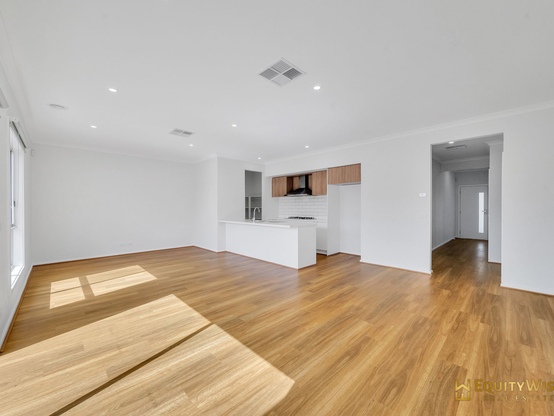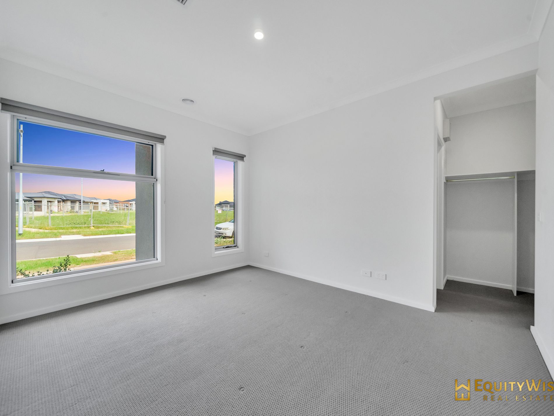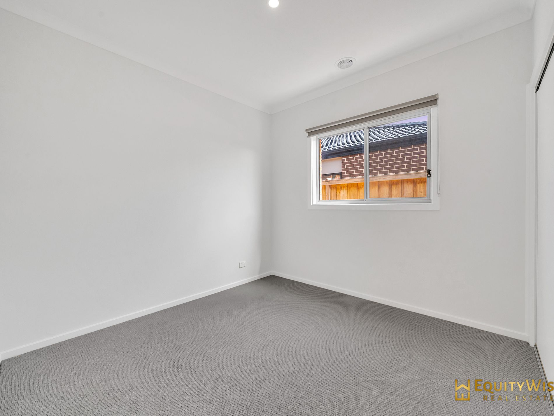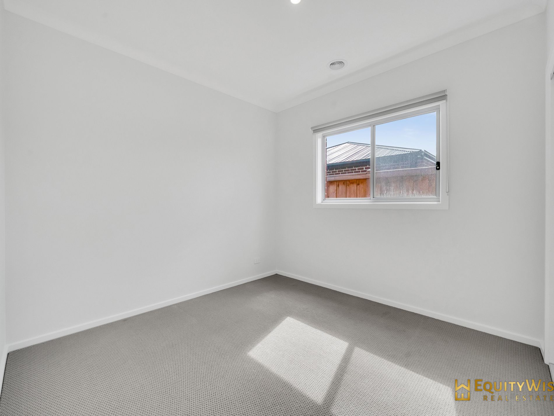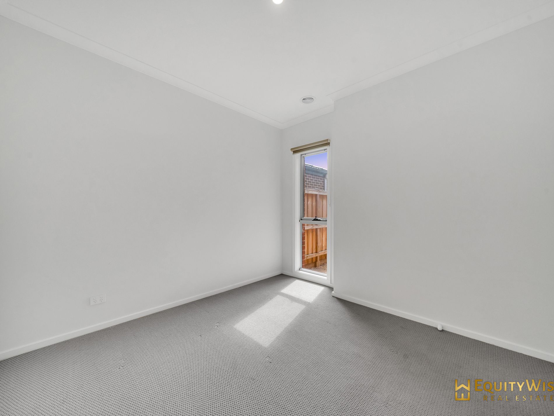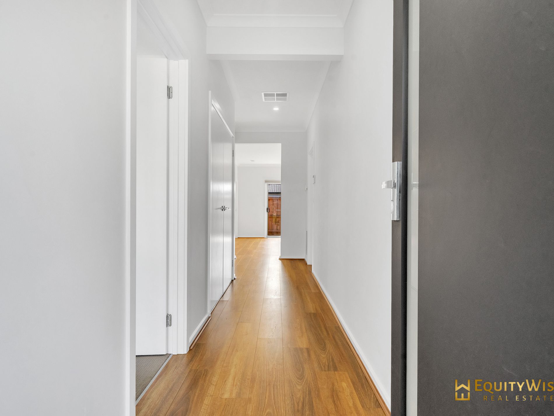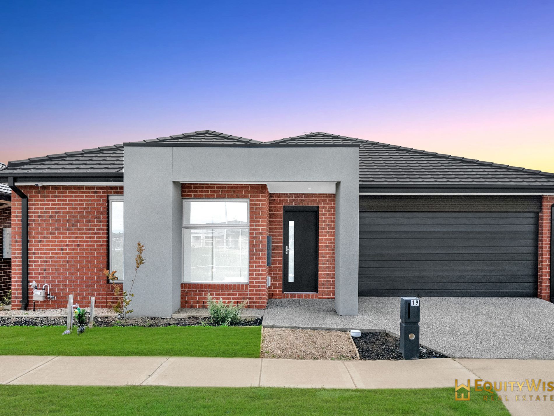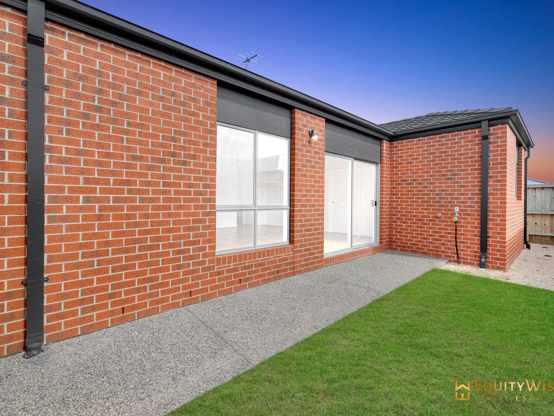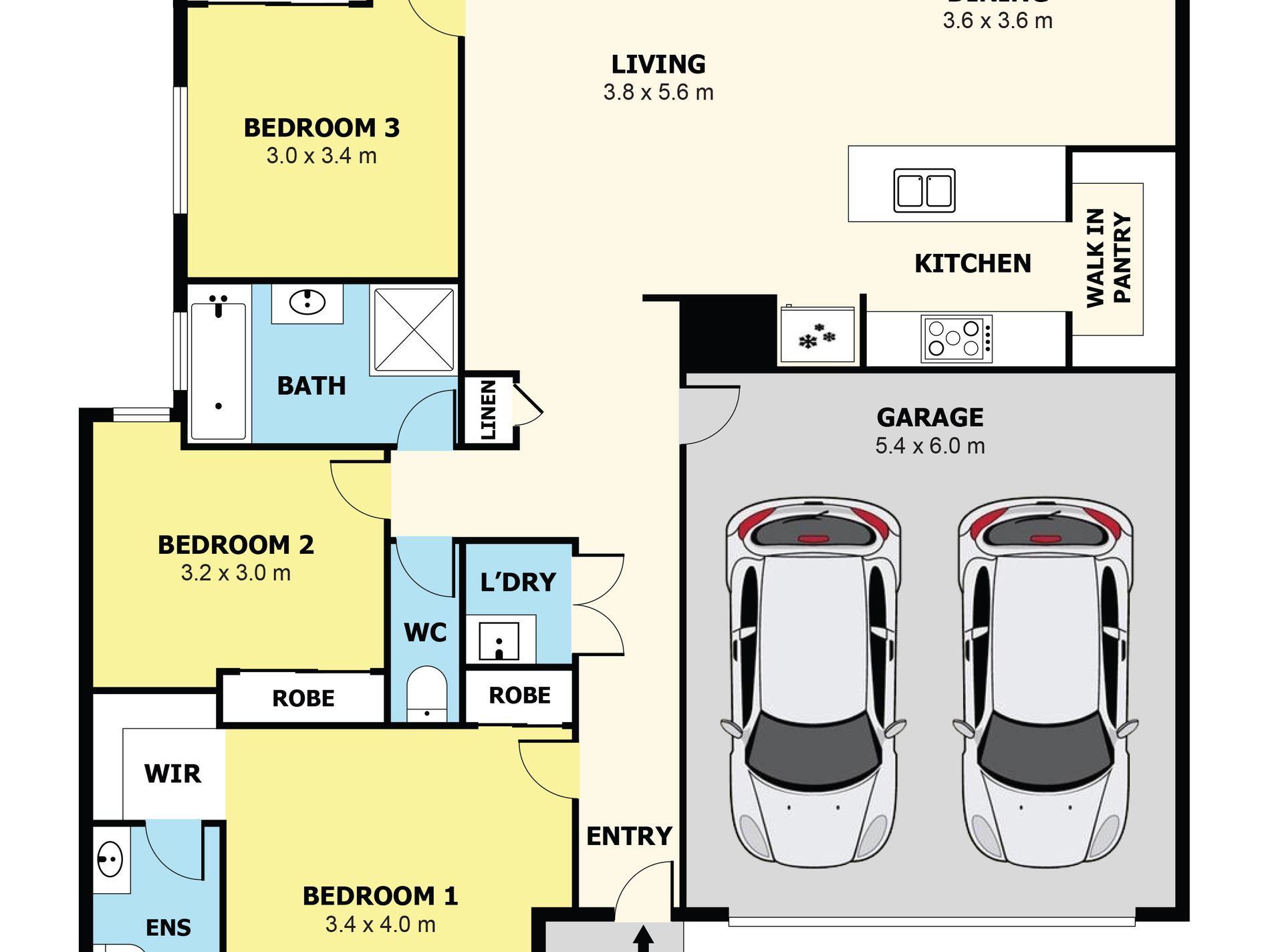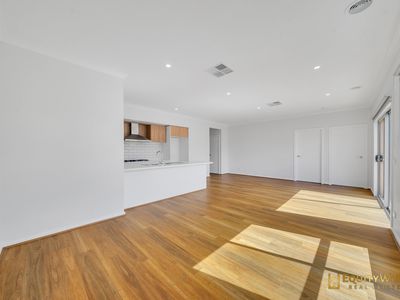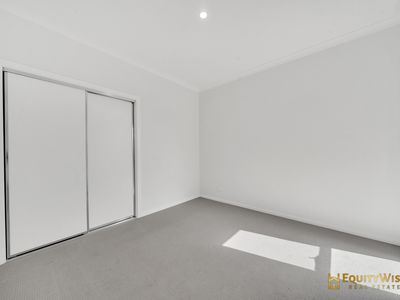Proudly presented by Chetan Raj and Equity Wise Real Estate | 0468373955
Architecturally designed family home offering four spacious bedrooms, luxury features, and abundant natural light, ideal for buyers seeking comfort, quality, and modern style in a thriving neighbourhood.
Property Highlights
Family-oriented retreat with 4 bedrooms and 2 bathrooms, plus a double remote garage and additional driveway parking.
Each bedroom is designed for privacy and tranquillity, with the master suite featuring a custom walk-in robe and premium ensuite boasting floor-to-ceiling designer tiles and luxury tapware.
Additional bedrooms come with built-in robes and share a central bathroom with dual stone vanity and sophisticated tiling, maintaining the home’s refined aesthetic.
Living, Dining, and Kitchen Features
The formal lounge at the entry is perfect for entertaining guests or quiet relaxation.
An expansive open-plan family and dining area connects seamlessly with the outdoors, flooding the space with sunlight and elevating daily living.
Gourmet kitchen fitted with deluxe 40mm stone benchtops, stainless-steel 900mm appliances, full-sized pantry, and soft-close cabinetry, ideal for both casual family meals and entertaining.
Bathrooms & Laundry
Designer bathrooms feature elegant floor-to-ceiling porcelain tiles, frameless oversized showers, and premium accessories, creating a spa-like atmosphere.
An oversized laundry and convenient powder room add practicality and comfort for family living.
Comfort, Climate & Light
Reverse-cycle ducted heating and cooling ensures year-round climate control across spacious, light-filled interiors with soaring ceilings and neutral tones for a bright, serene environment.
Outdoor & Premium Features
Low-maintenance landscaped rear yard and entertaining spaces designed for year-round enjoyment.
Energy-efficient LED lighting, security system, NBN-ready connectivity, and quality fencing contribute to easy modern living.
Double remote garage offers secure internal access, plus ample driveway space.
Location and Contact Details
Conveniently located in Manor Lakes, close to local schools, shopping, parks, and recreation.
For inspections and further information, contact Chetan Raj (0468 373 955), Sweta (0466 523 258), or Shekhar (0466 323 755).
Photo ID is required at all inspections.
Lifestyle Opportunity
Every aspect of this nearly new residence has been curated for luxury, comfort, and unrivalled family living, making it an outstanding choice for discerning buyers in Melbourne’s fast-growing west.
Features
- Ducted Heating
- Evaporative Cooling
- Fully Fenced
- Outdoor Entertainment Area
- Remote Garage
- Secure Parking
- Built-in Wardrobes
- Dishwasher
- Floorboards

