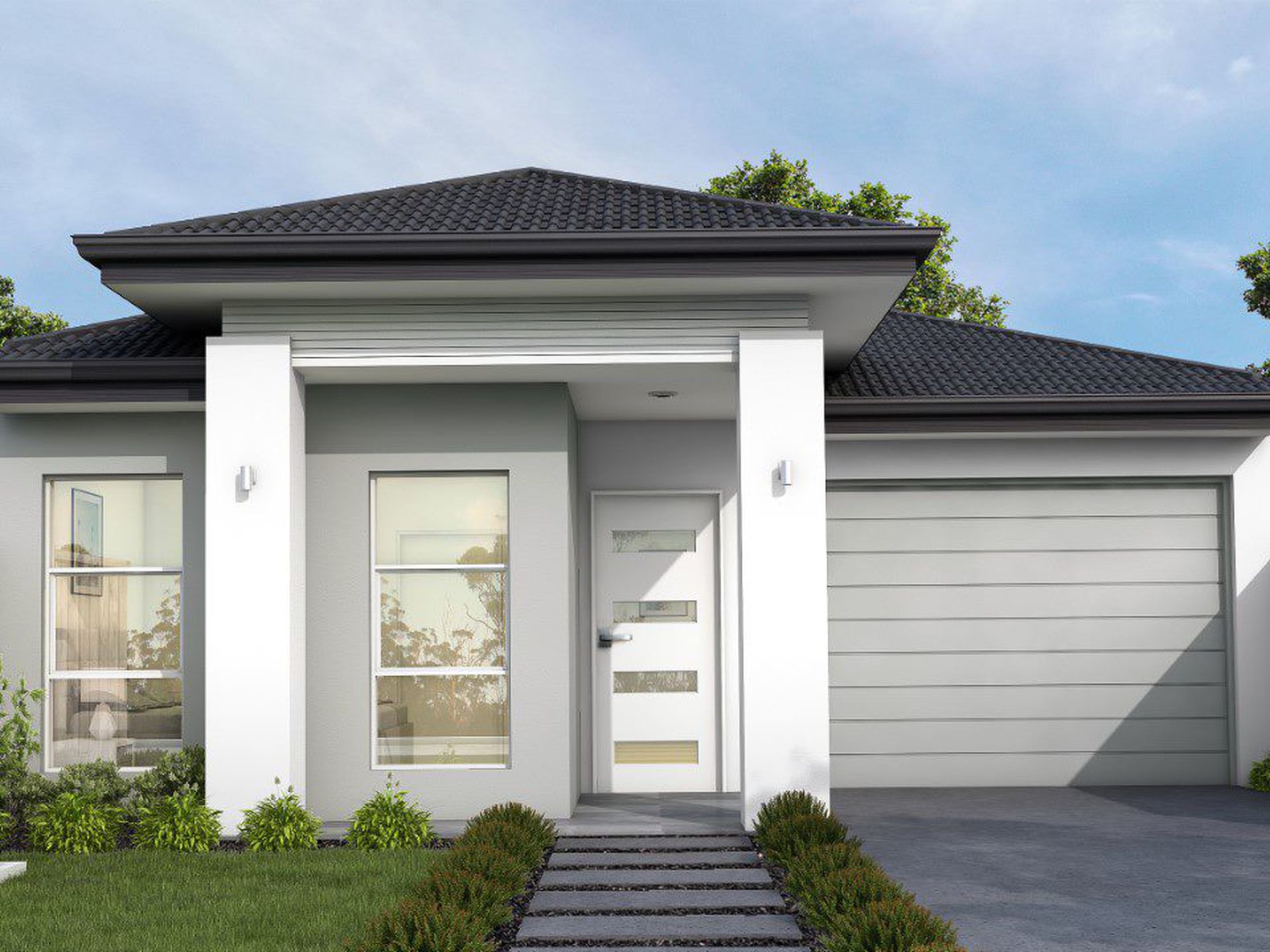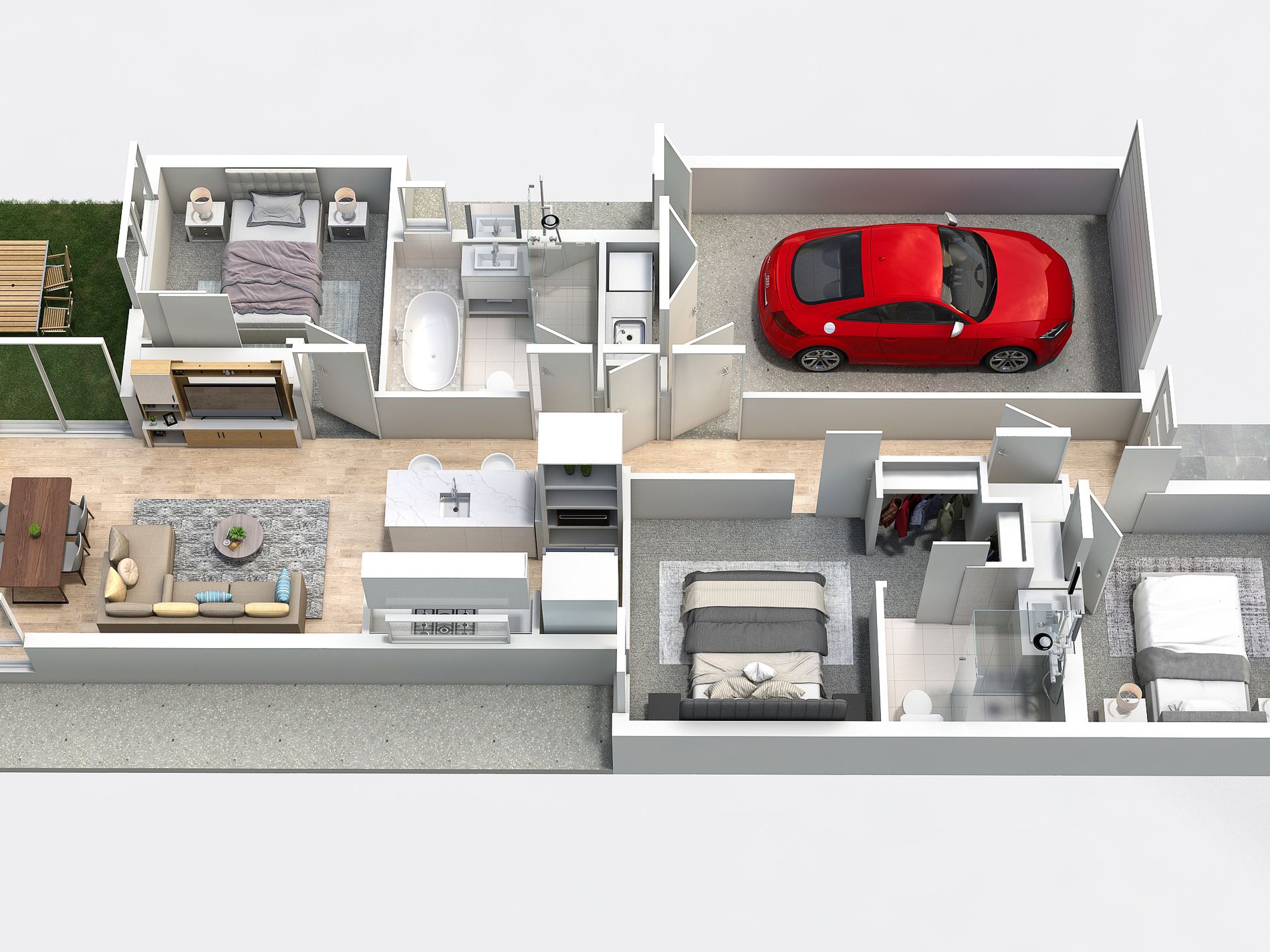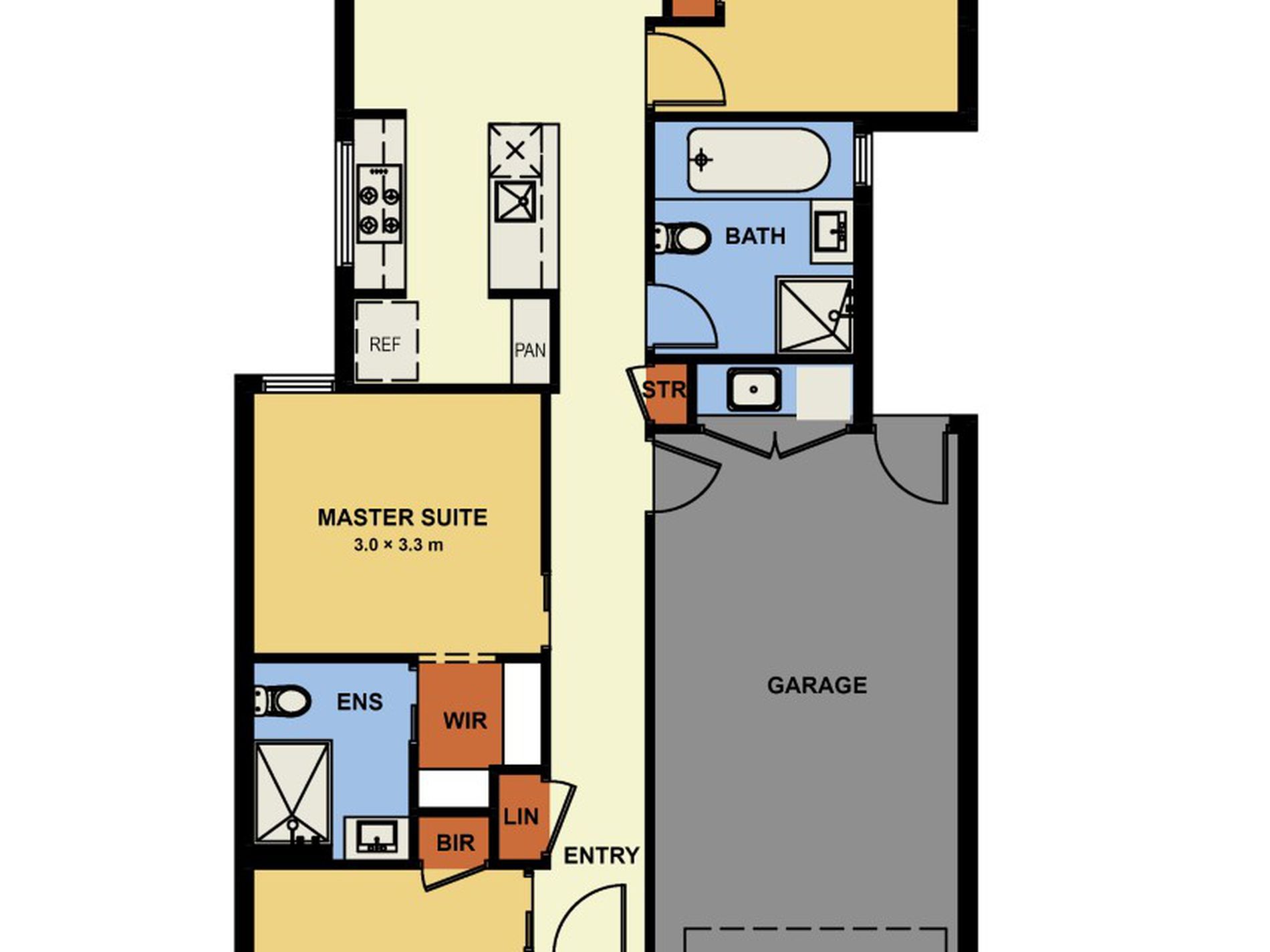The team at Equity Wise are proud to present this stunning opportunity to buy this brand new home - turn the keys and move straight in!
**FHOG and/or Stamp Duty Savings apply to the eligible buyer**
**Single Contract, settle when completed. Construction commenced - currently at FRAME stage, completion expected approx April 2022**
Situated in the Savana estate and perfectly positioned in the heart of Wyndham Vale this fully upgraded North/East facing home has instant street appeal and thoughtful attention to every detail.
Minutes to amenities, including Manor Lakes Shopping Centre, eateries, childcare, schools, Wyndham Vale train station and Medical Centre all within a stone’s throw to manicured parks and recreational facility’s including the Werribee River.
With an interior designed colour pallet, this brand-new home is sure to impress.
• Evaporative Cooling – Ducted Heating – Alarm System
• Luxury Laminate Flooring, Premium Redbook Carpet,600 x 600 Porcelain to all tiled areas
• Downlights throughout with feature pendant to dining area
• Designer sinks and tapware throughout
• Window splashback to kitchen with 40mm stone island bench and 900mm stainless steel appliances, dishwasher, soft close cupboards with sleek modern finger pull design
• Under mount stainless steel kitchen sink
• Pot drawers and overhead cupboards in kitchen with water point provision for fridge
• Soft close cabinetry throughout
• Tiled shower bases, shower niches, and back to wall coupled toilets
• Stone benches throughout including launderette
• Obscure glazing to front door & bathroom window
• Roller Blinds and sheers to windows, roller blind to sliding door in meals area
• TV Antenna & NBN Ready
• Fully rendered home with coloured concrete driveway, path and porch
• 9-foot ceilings throughout
• Walk in robe to master, built in robes to bedrooms, linen cupboard and storage cupboard
• Recessed TV provision in living area
• Built in pantry with Microwave shelf provision
• Window locks, flyscreen’s and fly wire door to outdoor area
• Fully landscaped front and rear with synthetic lawn, stepping-stone path to front, concrete to backyard with washing line and storage for waste bins
• Modern concrete letter box
• Capped timber fencing, pendant lighting to façade, and flood lights to front and rear.
Images/floor plans provided are artistic impressions, further details to be provided upon request.
Please see the below link for an up-to-date copy of the Due Diligence Check List:
http://www.consumer.vic.gov.au/duediligencechecklist
DISCLAIMER: All stated dimensions are approximate only. Particulars given are for general information only and do not constitute any representation on the part of the vendor or agent.
Features
- Ducted Heating
- Evaporative Cooling
- Fully Fenced
- Remote Garage
- Secure Parking
- Alarm System
- Built-in Wardrobes
- Dishwasher
- Floorboards







