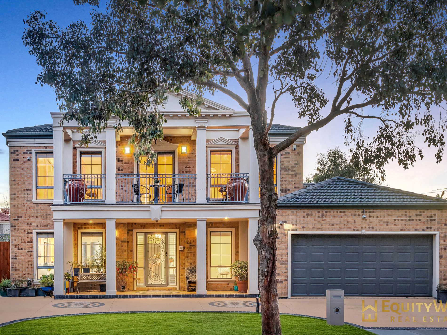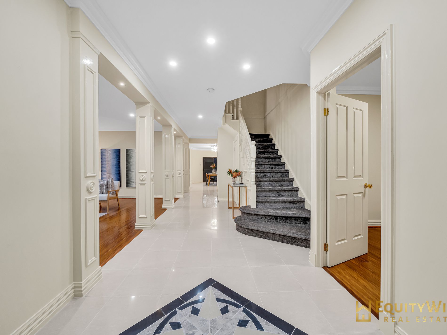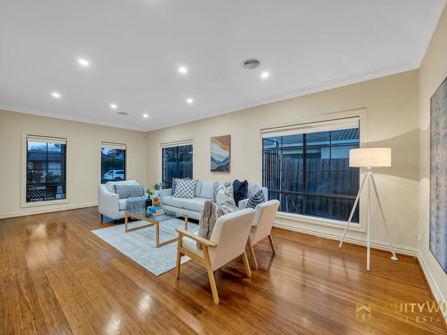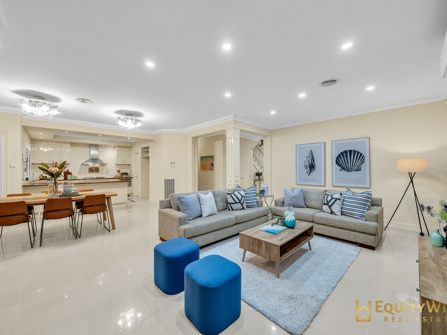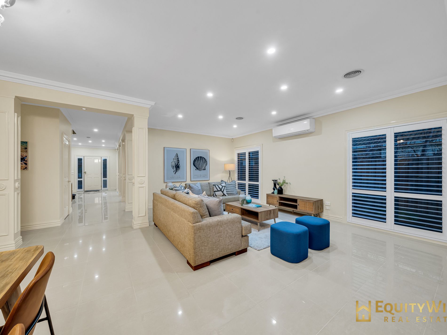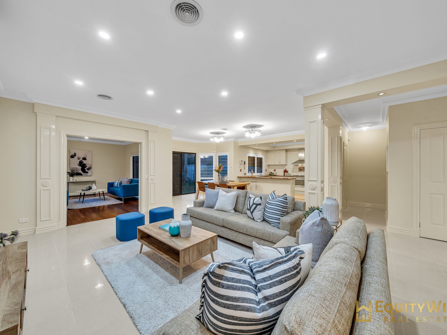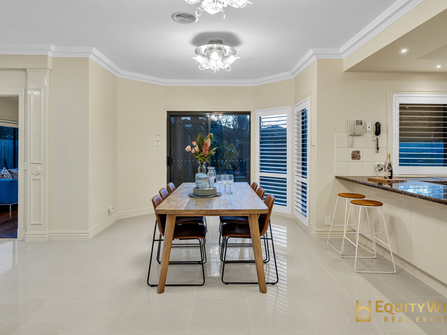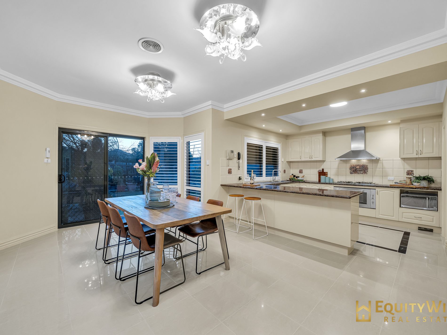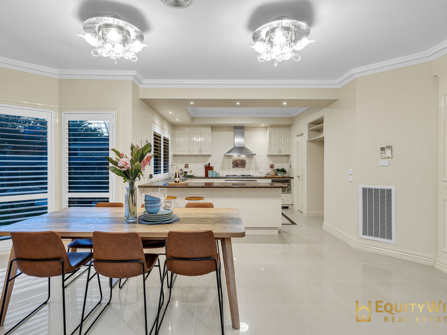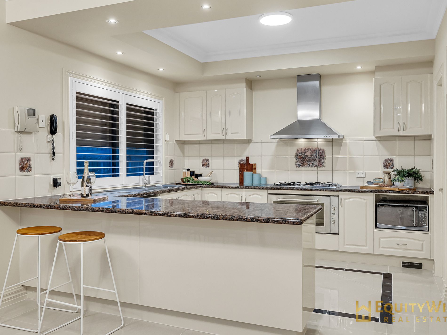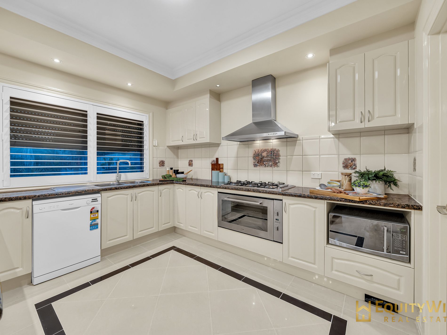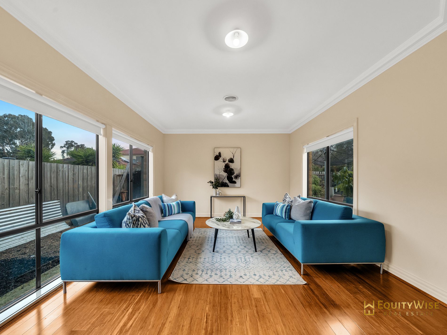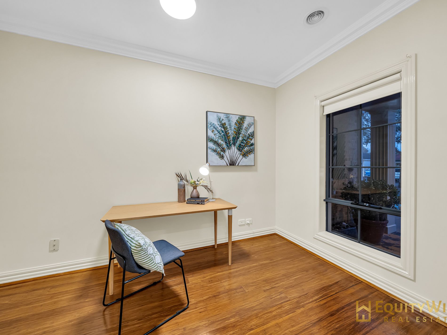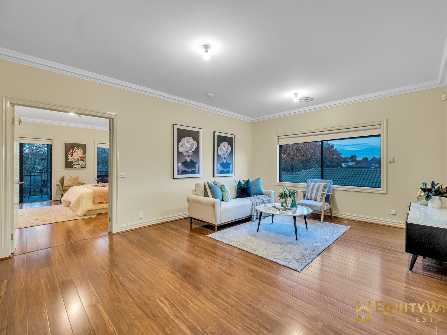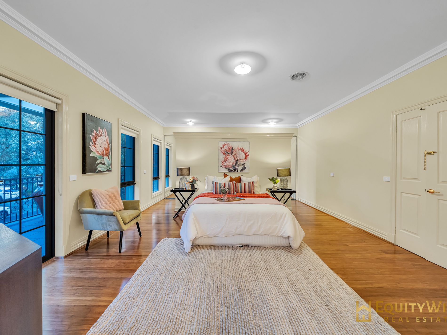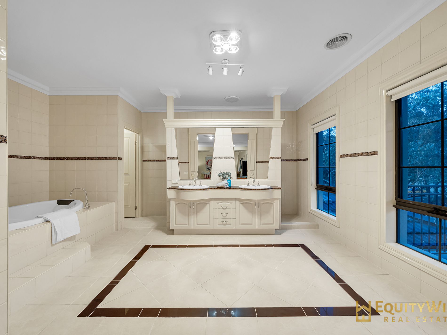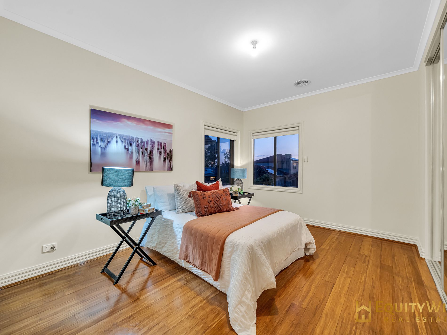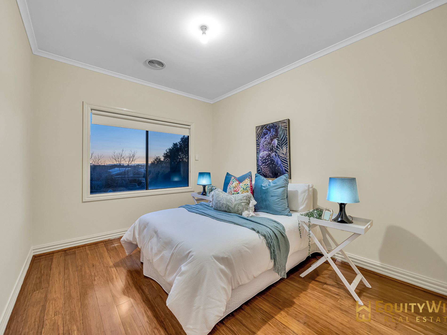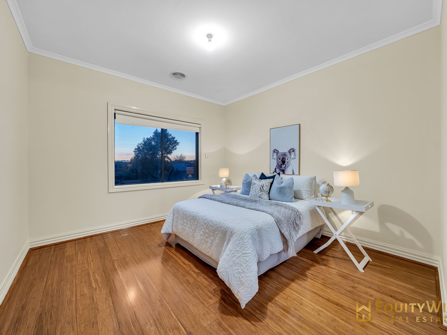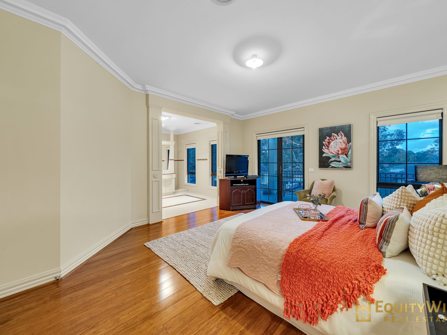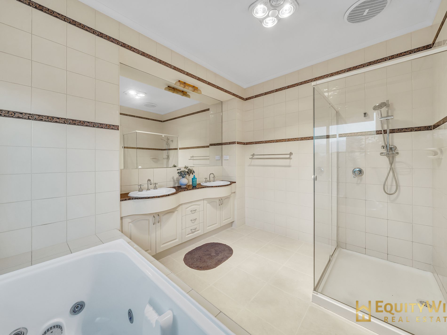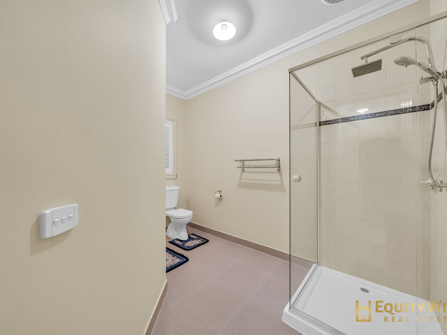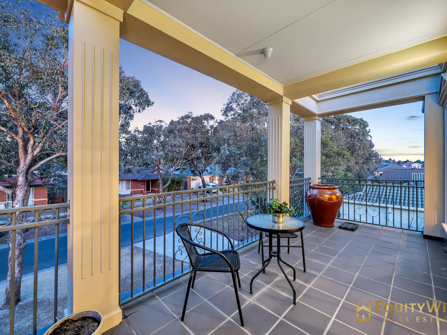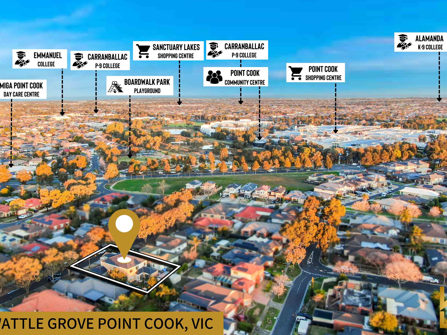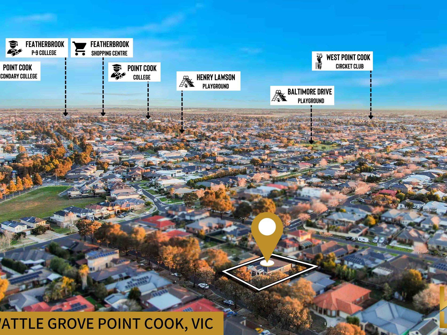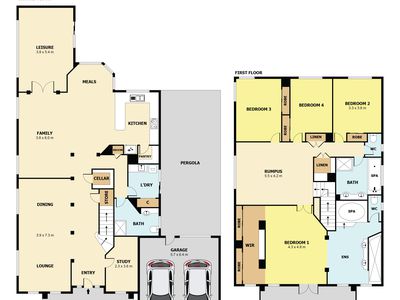Nestled in the tranquil heart of Point Cook, 6 Wattle Grove is a magnificent East facing mansion that redefines luxury and comfort.
This extraordinary residence, set on an impressive 612sqm allotment, offers an unparalleled lifestyle, blending sophistication with practical functionality. Boasting a premium location, this home is a sanctuary that promises both privacy and convenience in one of Point Cook's most sought-after neighbourhoods.
From the moment you approach this masterpiece, its commanding East facing grand façade and expansive driveway set the tone for the grandeur that lies within.
As you step into the generously sized porch and through to the wide foyer, you're greeted by soaring high ceilings and elegant downlights that fill the home with a warm, inviting glow. Natural light streams through the house, creating a bright and airy ambiance that instantly feels like home.
Upon entry, you're welcomed into a spacious formal living & dining area, perfect for entertaining guests or creating a cosy retreat for your family. Adjacent to this is a dedicated study/office, an ideal workspace or quiet reading nook that suits modern living.
The heart of this home is undoubtedly the chef-inspired kitchen, designed to meet the highest standards of style and functionality. Equipped with 900mm premium appliances and an inbuilt oven, this kitchen will delight cooking enthusiasts. A large pantry and ample cabinetry provide abundant storage for your culinary essentials, whilst the open-plan dining area offers a welcoming space for meals with loved ones. The vast family living area is designed to host memorable gatherings, with enough space to accommodate even the largest of families.
Adding to its versatility, a large multi-purpose room with double doors can be tailored to suit your needs - whether as a guest bedroom, home theatre, or playroom. The ground floor also features a full bathroom, ensuring practicality and convenience for families and guests alike.
Step outside and you are greeted by an expansive covered pergola, a rarity in modern homes. This outdoor space can comfortably host large gatherings, making it the ultimate venue for family celebrations, weekend BBQs, or milestone events.
The upper level of this mansion is a haven of luxury and comfort. Each of the oversized bedrooms thoughtfully designed to provide maximum comfort and functionality. The master suite is nothing short of extraordinary & expansive, offering a serene escape from the hustle and bustle of daily life. The luxurious ensuite includes a large spa, double vanities, and an extended shower, all designed with meticulous attention to detail. A massive walk-in robe ensures ample storage for all your wardrobe needs.
The remaining 3 oversized bedrooms are equipped with built-in robes, serviced by a central bathroom, complete with a spa bath and shower. A separate toilet adds convenience to the space. Nestled in between all bedrooms is the additional rumpus area, further adding space & sophistication.
A standout feature of the upper level is the private balcony, offering a peaceful spot to enjoy your morning coffee while soaking in the beauty of the surrounding nature and quiet neighbourhood.
The backyard is a lush, green haven designed for both relaxation and play. With plenty of space for children to run and explore, this outdoor retreat is perfect for creating cherished family memories.
With ample parking for multiple vehicles, the extended double-car garage offers drive-through access to the backyard. Additional side access to the home which can easily fit a boat or larger vehicles. Car enthusiasts will find this setup a dream come true, providing abundant secure space to store prized assets.
This property is brimming with premium features that elevate it to a class of its own, including:
- A striking façade overflowing with elegance and luxurious street appeal
- Ducted heating and ducted zoned cooling systems to keep you comfortable year-round
- High ceilings that amplify the sense of space and grandeur
- Stunning downlights and light fittings, adding an extra layer of sophistication
- Ample storage throughout the property, including a massive linen cupboard
- A large covered pergola, ideal for hosting parties and functions
- Multiple security features such as security alarm, CCTV cameras, external window roller shutters, security doors, intercom door bell
- Quality window furnishings including plantation shutters & roller blinds
- Durable flooring with tiles & bamboo floor boards
- Ducted vacuum set up
**Freshly painted** and proudly maintained by it’s current owners, this is not just a home; it's the culmination of a dream. 6 Wattle Grove offers a lifestyle of comfort, luxury, and convenience that is truly unmatched. Don't miss the opportunity to make this stunner your own!
Situated at approx. 25 kms from Melbourne CBD, this is a prestigious location close to the Princess Freeway with 750 meters walk to Point Cook Town Centre, close to bus stops, child cares, parklands and wetlands. A short drive away are an array of primary & high schools, Williams Landing Train Station & Town Centre.
Please Call Sweta on 0466 523 258 or Shekhar on 0466 323 755 to find out more!
*PHOTO ID REQUIRED AT ALL INSPECTIONS
Please see the below link for an up-to-date copy of the Due Diligence Check List:
http://www.consumer.vic.gov.au/duediligencechecklist
DISCLAIMER: All stated dimensions are approximate only. Particulars given are for general information only and do not constitute any representation on the part of the vendor or agent.
Features
- Air Conditioning
- Ducted Heating
- Reverse Cycle Air Conditioning
- Split-System Air Conditioning
- Fully Fenced
- Outdoor Entertainment Area
- Remote Garage
- Secure Parking
- Alarm System
- Built-in Wardrobes
- Dishwasher

