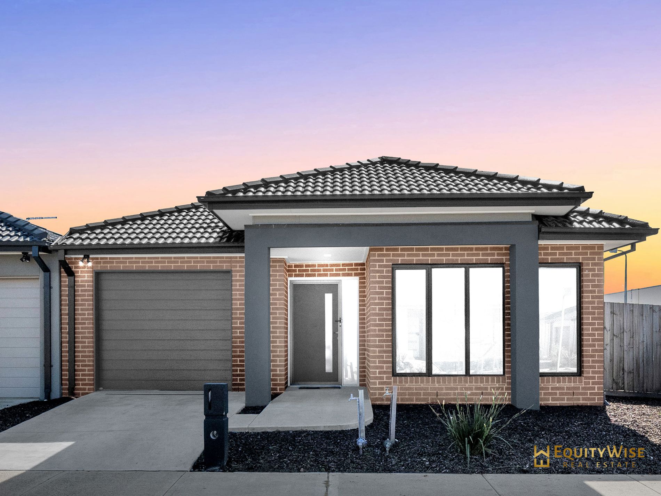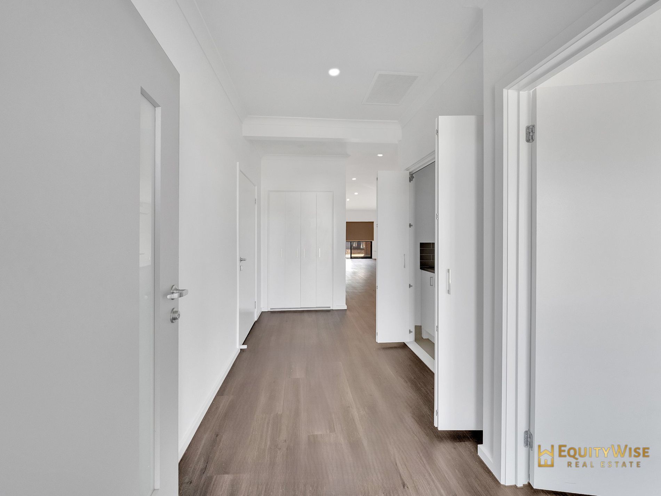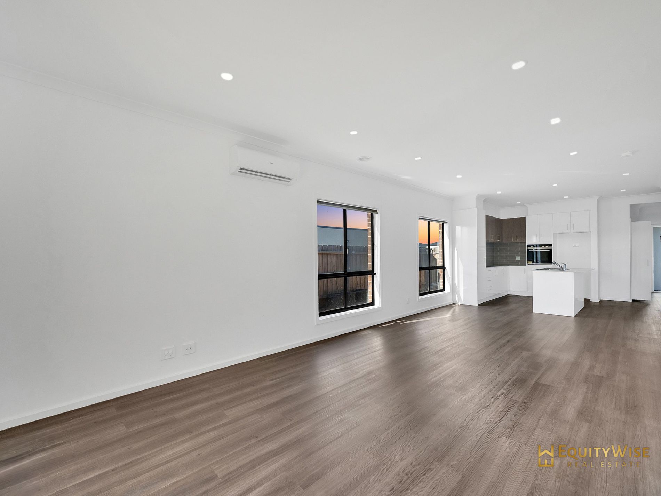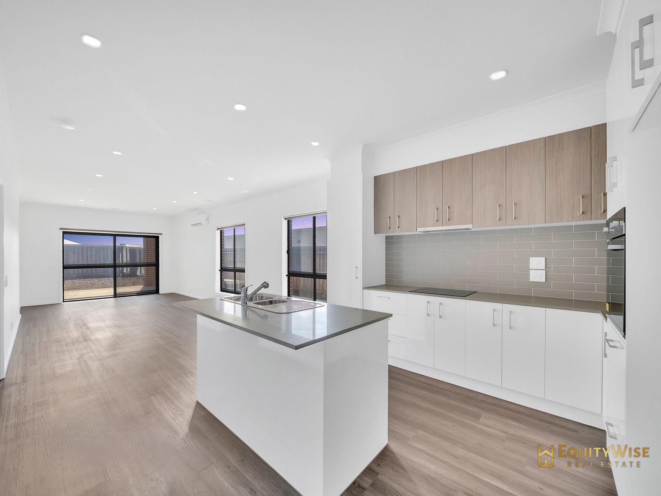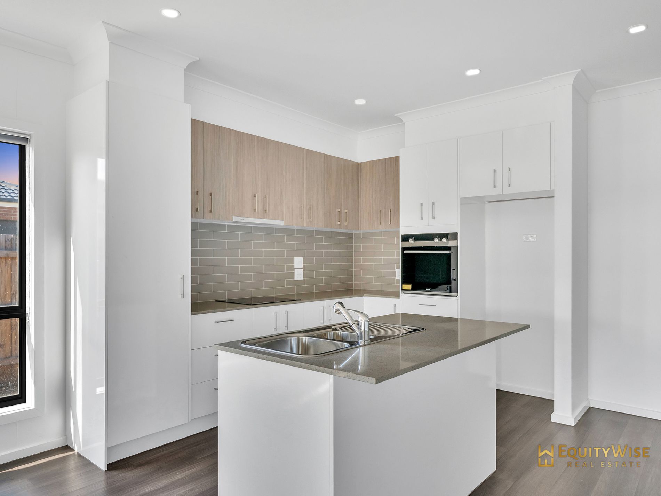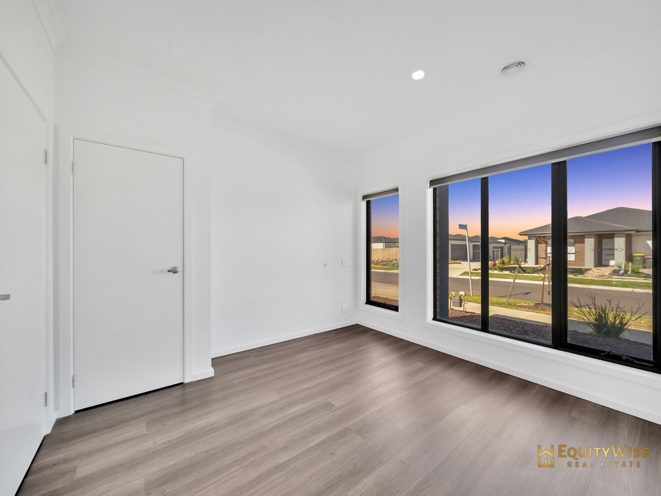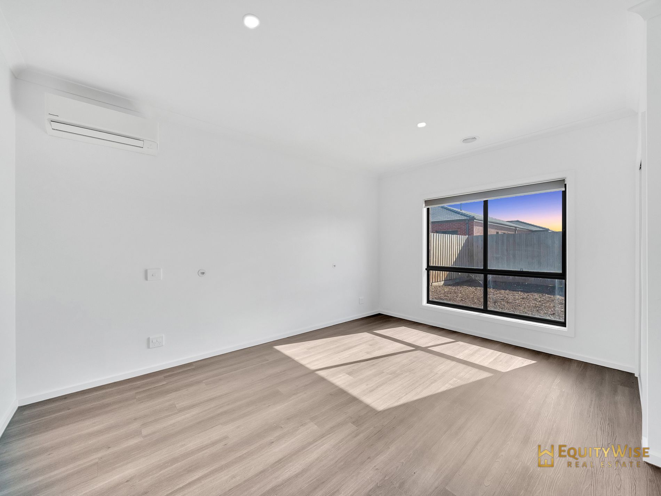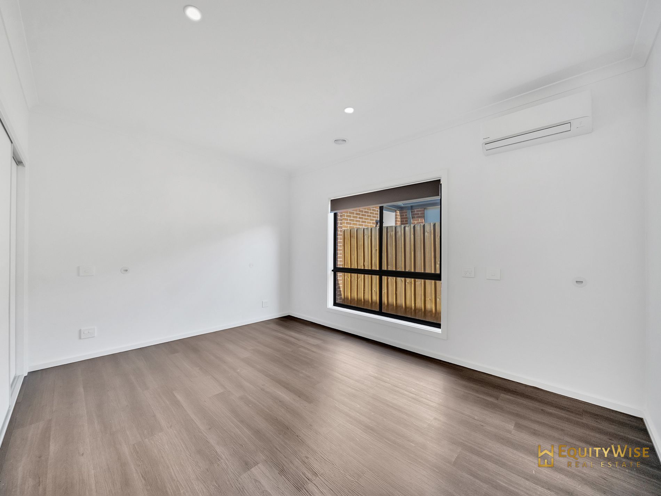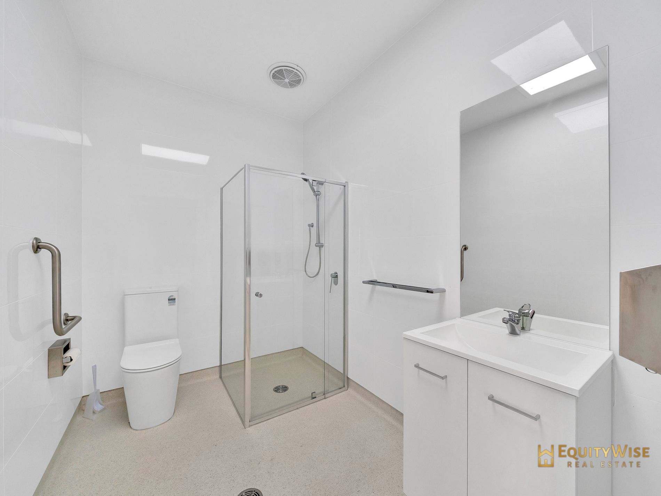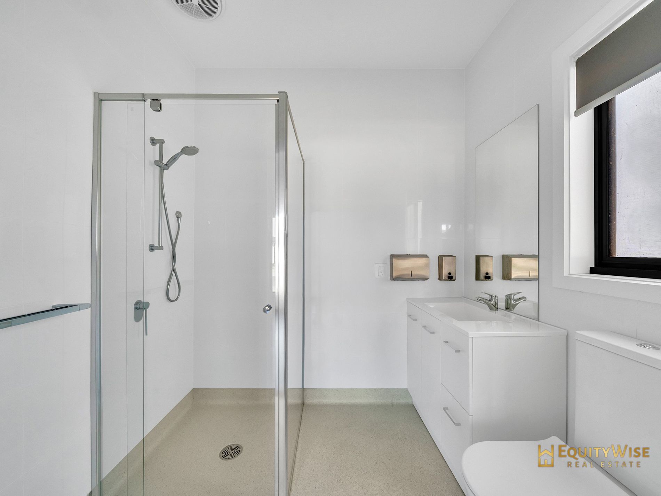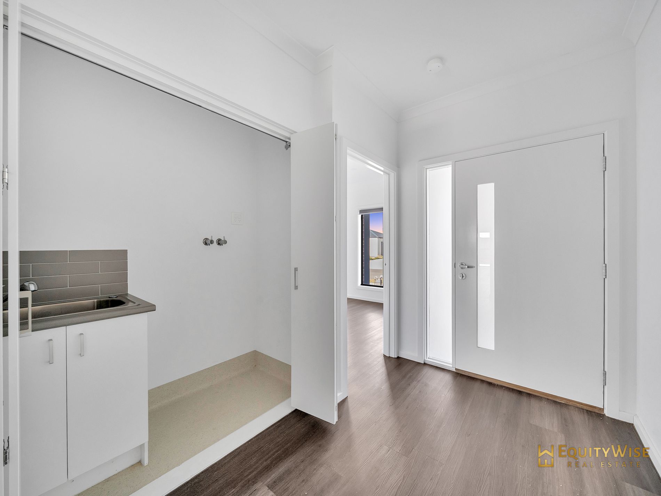Proudly presented by Chetan Raj and Equity Wise Real Estate | 0468373955
Why 31 Eshal Crescent?
Build Size 170 sqm 3 bedrooms, 1 Living and 1 Car Garage
Ideally located in the flourishing heart of Wyndham Vale, near the popular Manor Lakes Central Shopping Centre. New, hospital-grade residence is crafted with an extraordinary focus on quality, longevity, and specialist accessibility, specifically designed.
Built with premium materials and superior craftsmanship, this property combines unmatched durability with practical design and sophisticated finishes, ensuring long-term value and exceptional living conditions tailored to meet all requirements.
Expanded Key Features and Luxury Property Highlights
Internal Features:
• Each of the three super-large bedrooms is designed with its own spacious, fully accessible ensuite bathroom,
• Personalized climate control is ensured with high-efficiency, split system air-conditioning units installed i
• The solid core internal doors are oversized, fitted with durable lockable vandal-proof core handles, optimizing both security and privacy throughout the home.
• A state-of-the-art kitchen package featuring 600mm stainless steel appliances paired with an induction cooktop promotes modern, energy-efficient meal preparation.
• Premium 20mm stone bench tops flow throughout the kitchen and bathroom areas, combining aesthetic elegance with superior durability.
• Flooring is engineered for safety and hygiene with slip-resistant porcelain tiles located throughout all wet areas and hybrid waterproof, slip-resistant flooring permeating the main traffic zones across the residence.
• Interior walls boast comprehensive soundproof insulation, considerably reducing noise transmission to create quiet, private spaces ideal for shared living arrangements.
• An advanced intercom system facilitates seamless communications between each bedroom and the caregiver’s room, enhancing safety monitoring and occupant connectivity.
• LED downlights are installed throughout the home, providing bright, energy-efficient illumination with a modern profile.
• Security is paramount with a fully integrated alarm system equipped with strategically placed sensor points covering the entire property for peace of mind.
External Features:
• The property showcases a stunning contemporary façade featuring robust brick infills around the garage and window frames, offering aesthetic strength and weather protection.
• Fly screens on all windows and rear doors are constructed from heavy-duty materials, effectively protecting the home from insects and external elements without compromising airflow.
• Stylish roller Holland block-out blinds are fitted to all windows, providing effective control over privacy and natural light across all rooms.
• Thoughtfully landscaped front and rear gardens offer inviting outdoor spaces designed for accessibility and relaxation, including fully wheelchair-accessible pathways and seating areas.
• A wide driveway, complete with a remote-controlled garage door, offers secure and convenient vehicle access.
• Additional practical features include a letterbox, clothesline area, and comprehensive shared fencing, ensuring privacy and security throughout the property.
• An advanced solar panel-boosted hot water system supports sustainability goals by reducing energy consumption and operational costs.
• Exterior facets are tailored with robust materials and finishes enhancing weather resistance and lowering ongoing maintenance requirements.
• The property includes thoughtfully designed wheelchair-accessible outdoor spaces and landscaping, promoting accessible leisure and social interaction in safe environments.
For further information or to arrange inspections, Contact Chetan Raj on 0468 373 955, Sweta 0466 523 258 and Shekhar 0466 323 755
*PHOTO ID REQUIRED AT ALL INSPECTIONS*
For an up-to-date copy of the Due Diligence Check List, please visit: http://www.consumer.vic.gov.au/duediligencechecklist
DISCLAIMER: All stated dimensions are approximate only. The information provided is for general information purposes only and does not constitute any representation on the part of the vendor or agent.
Features
- Air Conditioning
- Ducted Heating
- Split-System Air Conditioning
- Fully Fenced
- Outdoor Entertainment Area
- Remote Garage
- Secure Parking
- Built-in Wardrobes
- Dishwasher
- Floorboards

