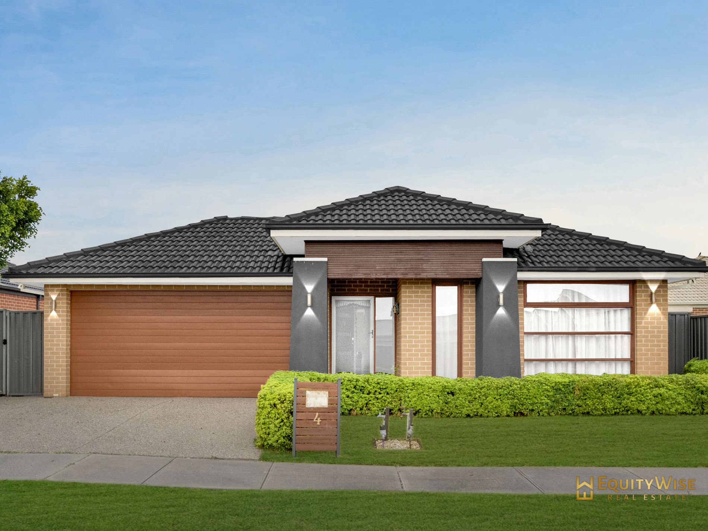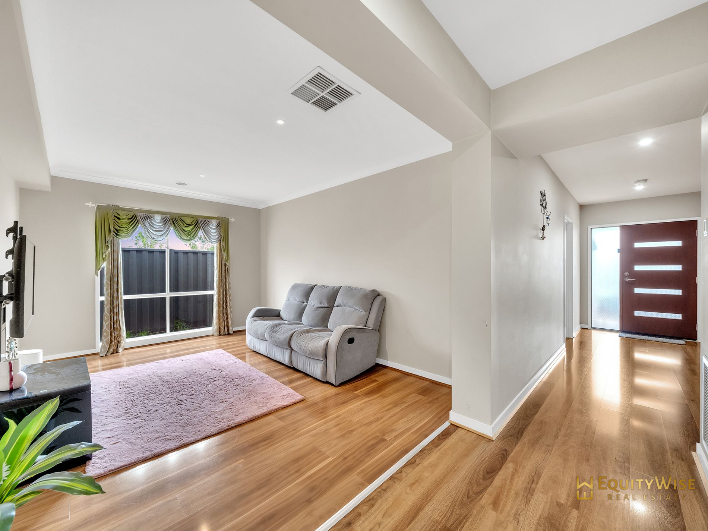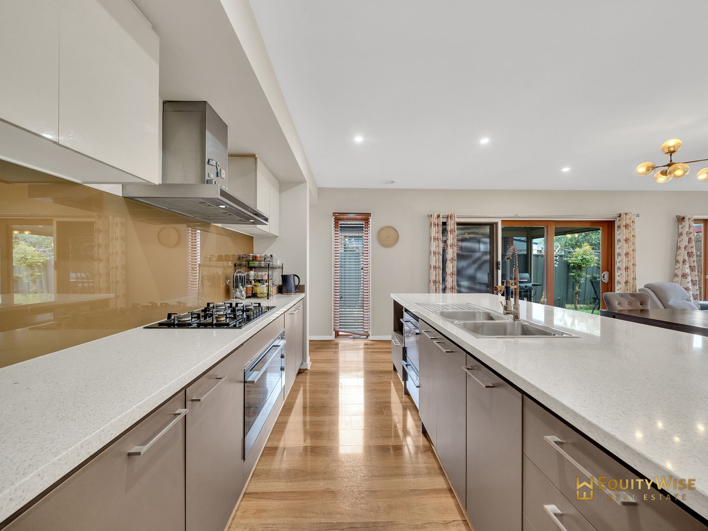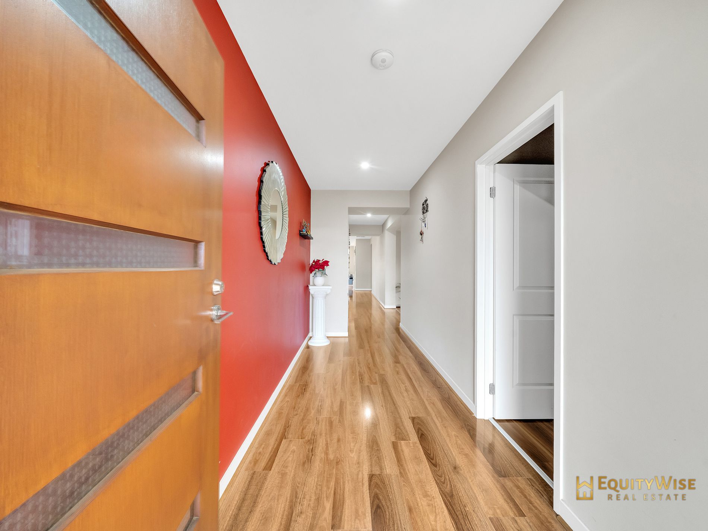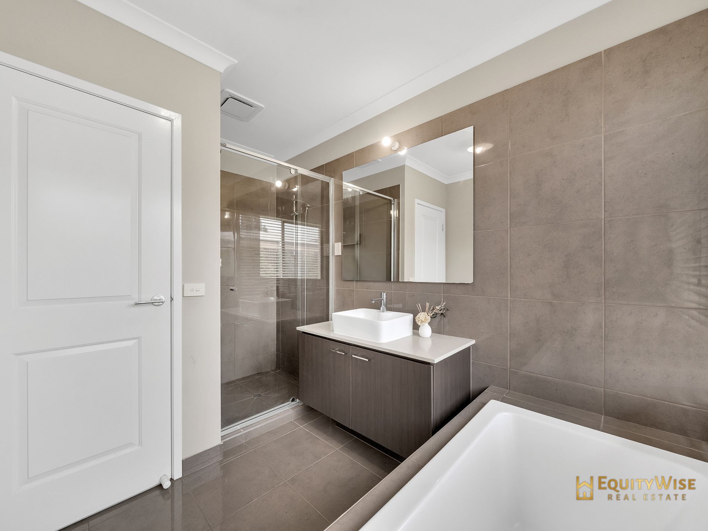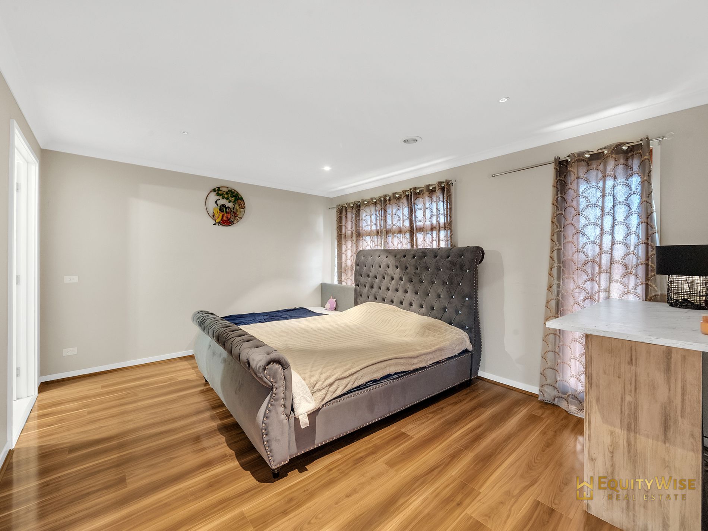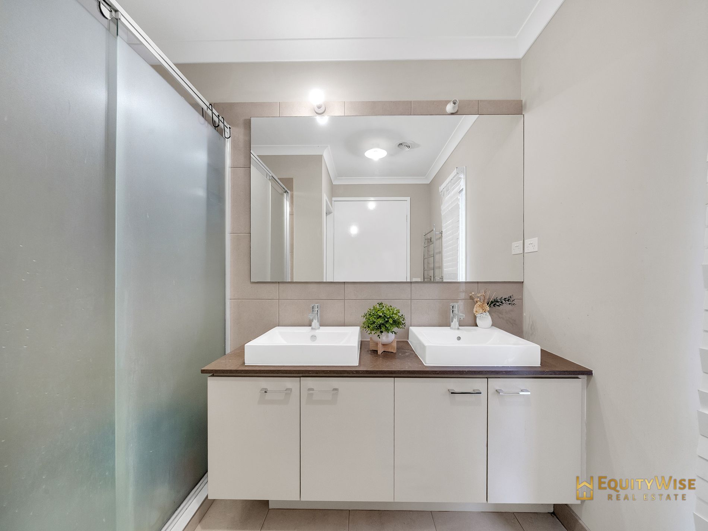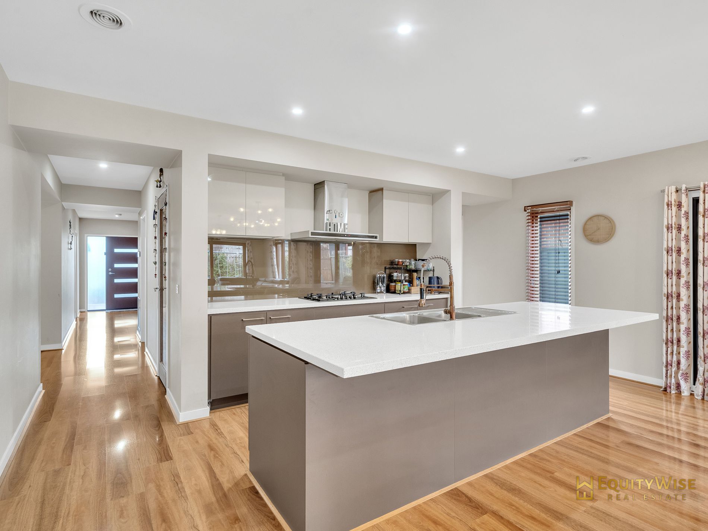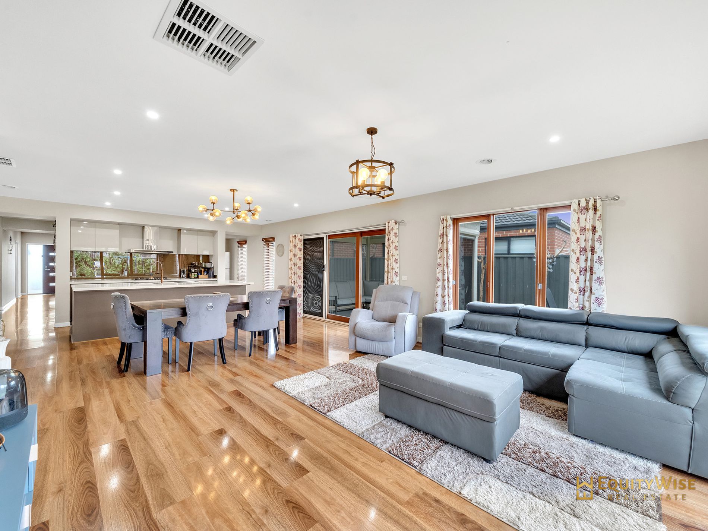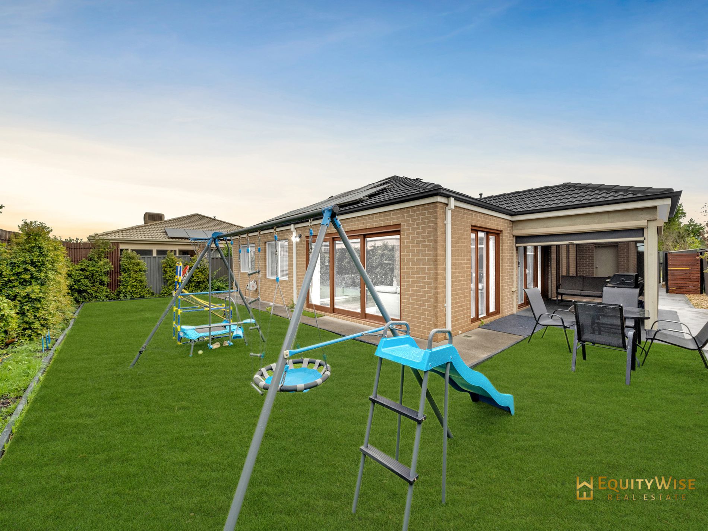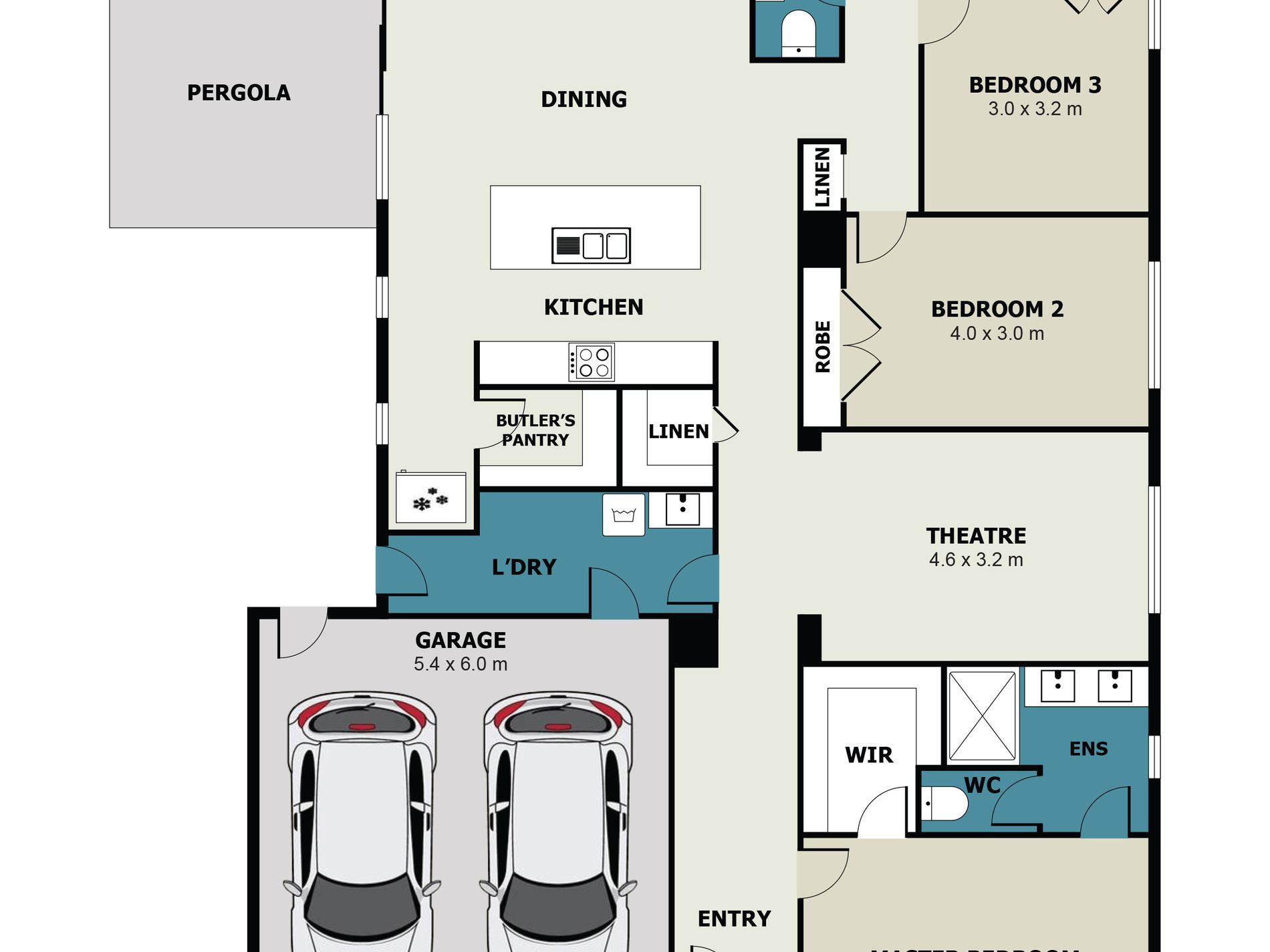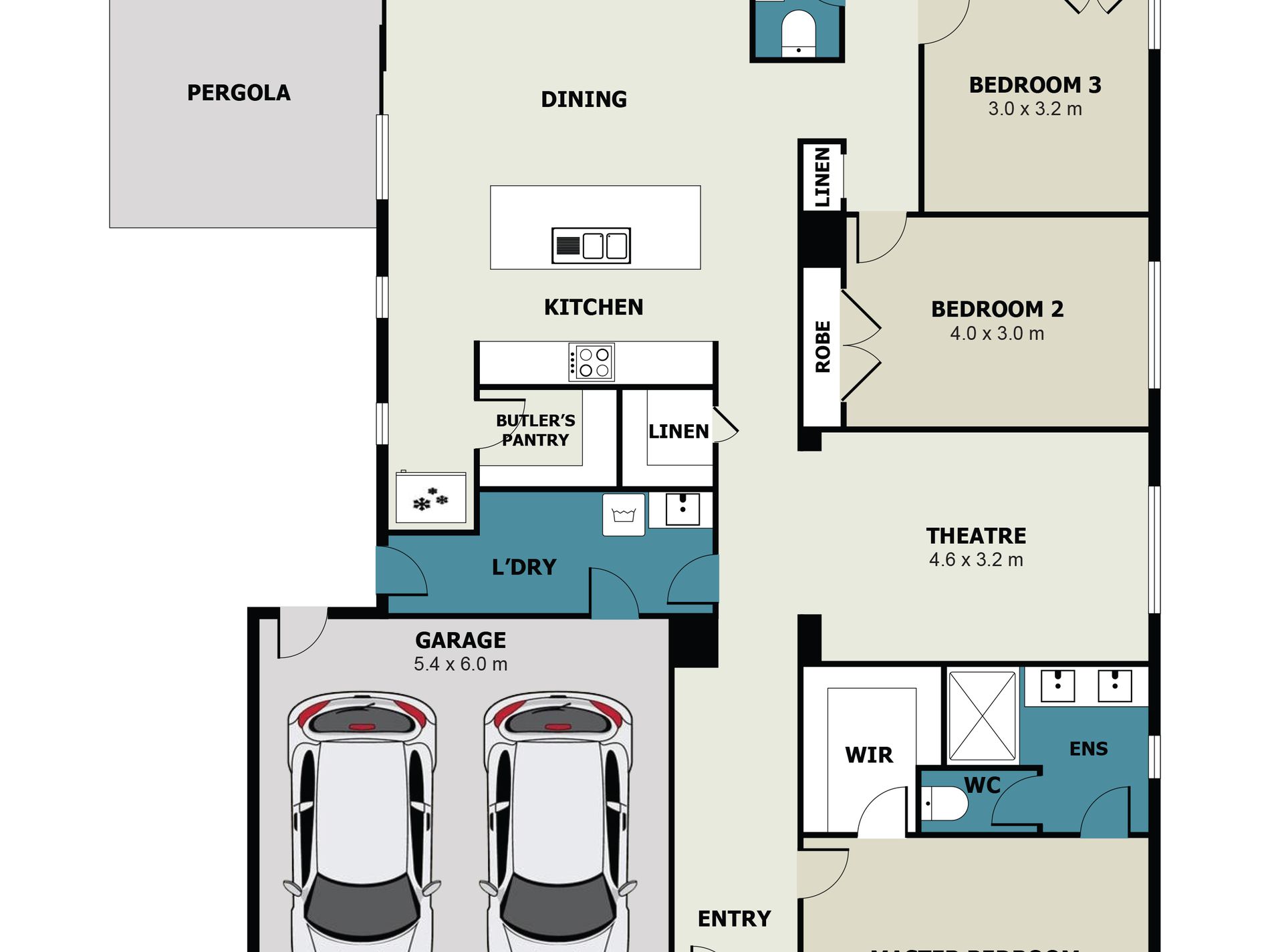Proudly presented by Chetan Raj and Equity Wise Real Estate | 0468 373 955
Why 4 Uralla Street?
Architectural Prestige – An elevated single-storey Henley-built home showcasing a refined designer façade that radiates contemporary elegance and street appeal.
Soaring Ceilings – Impressive 2.7-metre ceilings amplify the sense of openness, creating a bright and airy ambience throughout.
Climate-Control Luxury – Enjoy year-round comfort with fully ducted heating and cooling systems for perfect temperature balance in every season.
Premium Finishes – Featuring porcelain tiles, hybrid flooring, premium tapware, and high-end fittings meticulously selected for quality and style.
Design Excellence – A gourmet kitchen appointed with an extended 40mm stone benchtop, generous prep space, superior cabinetry, and a full walk-in pantry with fridge provision for effortless organization.
Family Living – Expansive open-plan living and dining zones flow harmoniously, complemented by a front formal lounge that offers sophistication and flexible entertaining.
Dedicated Pooja Room – A serene, purpose-built pooja/prayer space designed to foster spiritual tranquillity and cultural harmony.
Master Haven – A secluded master suite positioned for privacy, complete with a generous walk-in robe and a luxurious ensuite with floor-to-ceiling tiles and premium finishes.
Other 3 Bedrooms – Four well-proportioned bedrooms featuring laminated flooring, built-in robes, and large sun-filled windows that invite fresh air and natural light.
Elegant Bathrooms – Main bathroom styled with porcelain finishes, upgraded fittings, and a separate toilet for family convenience.
Functional Laundry – A large, well-equipped laundry offering outdoor access and abundant storage options for practicality.
Indoor–Outdoor Connection – Corner-positioned covered alfresco area providing the perfect setting for seamless indoor-outdoor living and year-round entertaining.
Outdoor Features – Easy-care artificial grass at the rear enhances functionality, complemented by an open, sun-drenched space ideal for fresh air relaxation and outdoor enjoyment.
Parking Capacity – Secure double remote-controlled garage with internal access and an extended driveway offering additional parking options.
Outdoor Excellence
Upgraded Façade – Modern architectural front with landscaped gardens and strong street appeal.
Low-Maintenance Design – Concrete perimeter and neat landscaping for a no-maintenance lifestyle.
Entertaining Alfresco – Covered outdoor area extending from indoor spaces for all-weather entertaining.
Layout
Built by renowned builder Henley Homes, this north-west facing masterpiece perfectly combines architectural finesse, luxurious upgrades, and enduring elegance in the heart of Manor Lakes. Set on a 512m² allotment, this residence defines modern family living with comfort, sophistication, and style.
Experience an impressive grand double-door entry leading into an expansive hallway that seamlessly introduces a series of versatile living zones. The secluded master suite enjoys a generous street-facing window and an enviable sense of privacy, while a sophisticated separate lounge creates a warm welcome for guests. At the heart of the home, a radiant open-plan kitchen, dining, and living area is filled with natural light, showcasing a designer kitchen with elegant stone benchtops, extended preparation areas, and a spacious walk-in pantry for organized, clutter-free storage.
A dedicated pooja room adds distinction, bridging contemporary style with cultural tradition. The master suite is thoughtfully positioned as a tranquil retreat, separate from the home’s other three bedrooms, which are grouped in their own wing and share a stylish, porcelain-finished bathroom and a separate toilet perfect for harmonious family living.
Location Advantage
Positioned in a well-established, welcoming neighbourhood, the home is only minutes from highly rated schools, parks, Ngarri Primary, Manor Lakes Shopping Centre, train station, and family-friendly amenities all within a serene community setting.
The Pinnacle of Manor Lakes Living
4 Uralla Street celebrates the perfect fusion of functional family design and luxurious living. Every element, from structural craftsmanship to fine detail, has been thoughtfully implemented. Whether you seek a haven for family life or a statement of prestige, this Henley-built residence delivers it all.
Agents
Chetan Raj – Equity Wise Real Estate | 0468 373 955
Sweta Malik – Equity Wise Real Estate | 0466 523 258
PHOTO ID REQUIRED AT ALL INSPECTIONS
Please see the link for an up-to-date copy of the Due Diligence Checklist:
http://www.consumer.vic.gov.au/duediligencechecklist
DISCLAIMER: All stated dimensions are approximate only. Particulars are for general information and do not constitute any representation on the vendor or agent’s behalf.
Features
- Ducted Cooling
- Ducted Heating
- Fully Fenced
- Outdoor Entertainment Area
- Remote Garage
- Built-in Wardrobes
- Dishwasher

